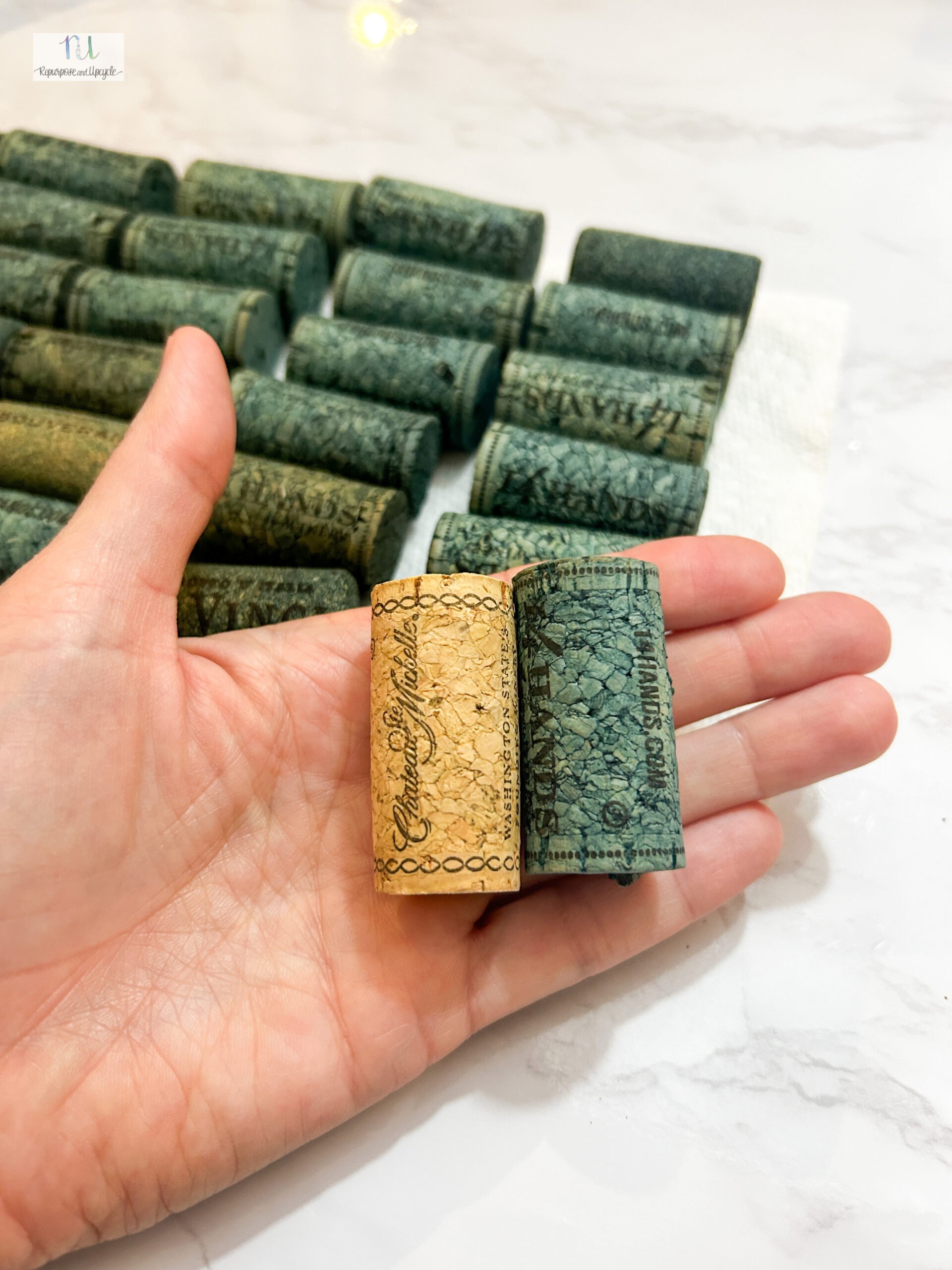When we first moved into our rustic beach cottage the last thing I ever thought I would want is to open a wall with a new doorway. As a matter of fact, I wasn’t too keen on the layout of our previous home (builder grade to modern farmhouse), which had a very open floor plan. The more time we’ve spent here, the more I’ve realized that I do want a little more “openness” to our living room.
Since living here our dining room and living room have had a few different looks.
This is the first look I gave our cottage style dining room.
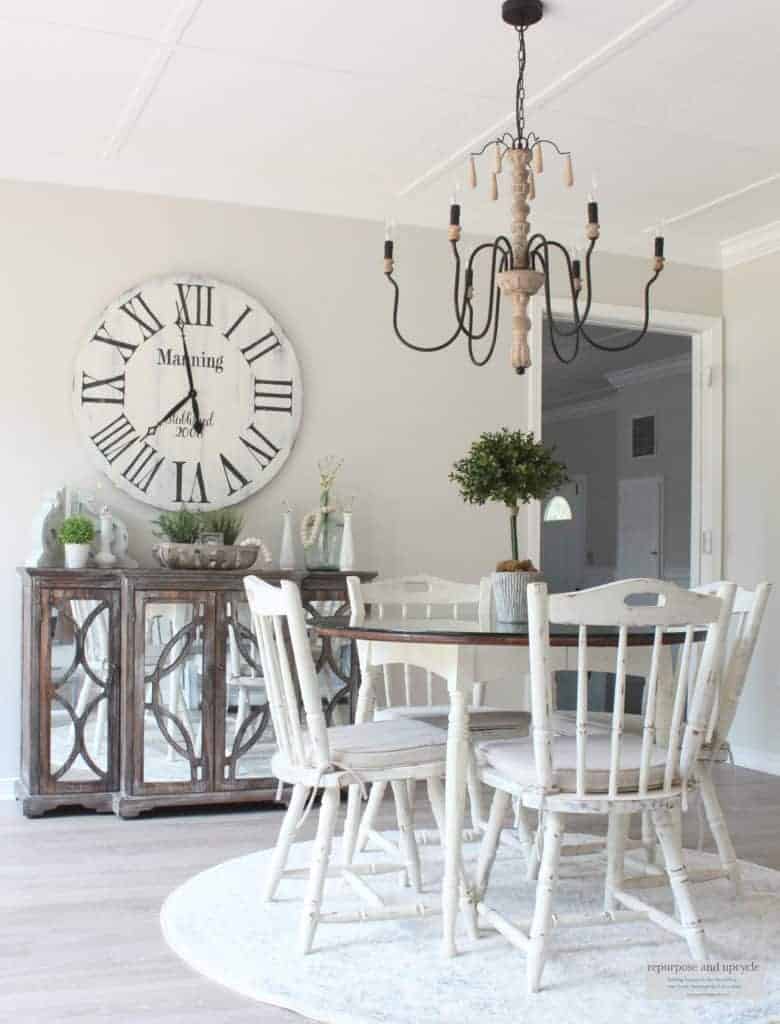
You can see the opening on right side of the wall is the only opening to our sunken living room. It worked, for a time, and then I began to wonder what it would be like to open up the other side of the wall with another doorway just like the opening on the right side.
This is what the view looked like from the living room into the dining room.
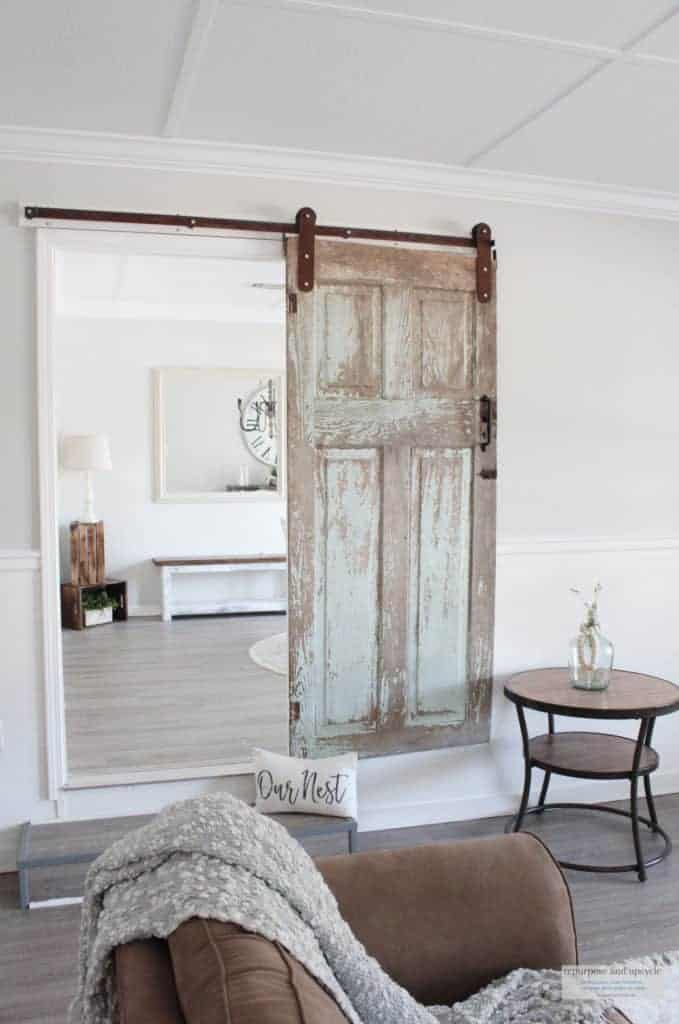
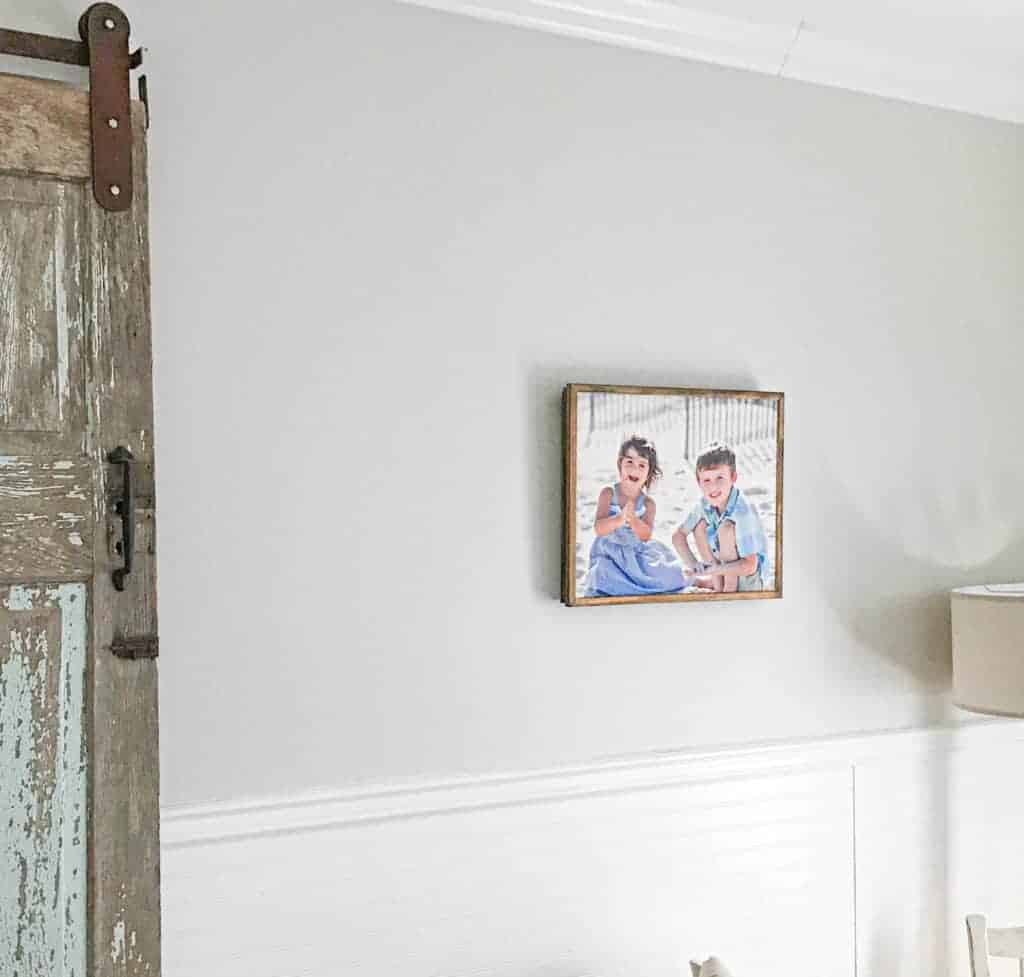
All was good with this set up until I moved our small chalk painted kitchen table into the living room and replaced it with a larger dining room table and cane back chairs.
I love how our new dining room table sits more people, but it also takes up more space.
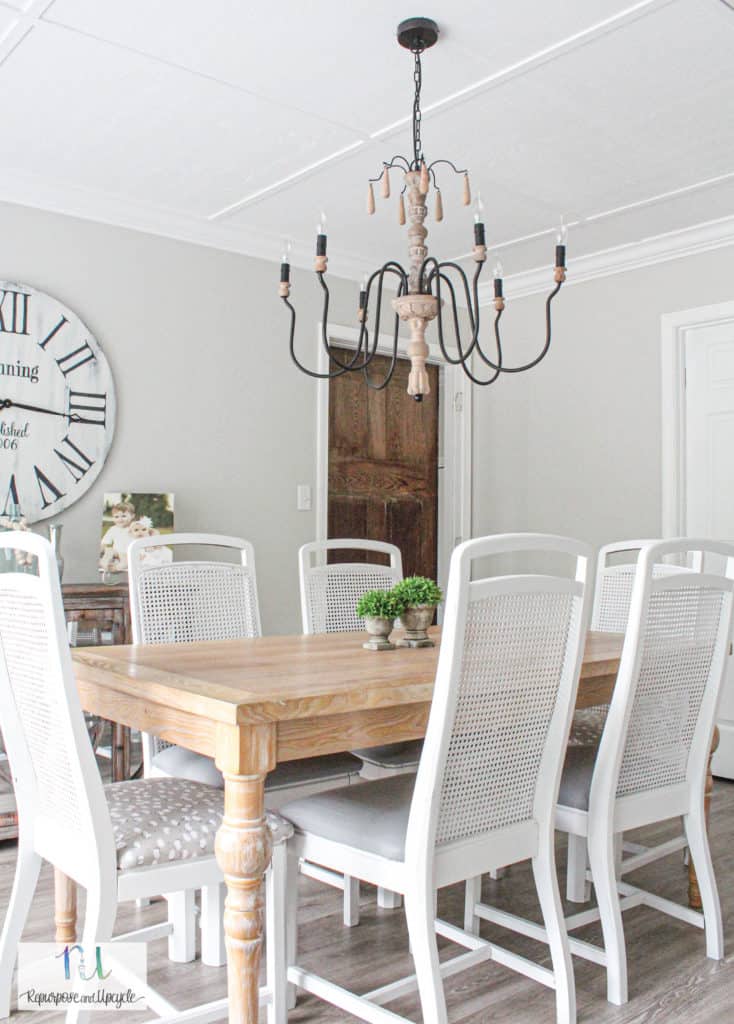
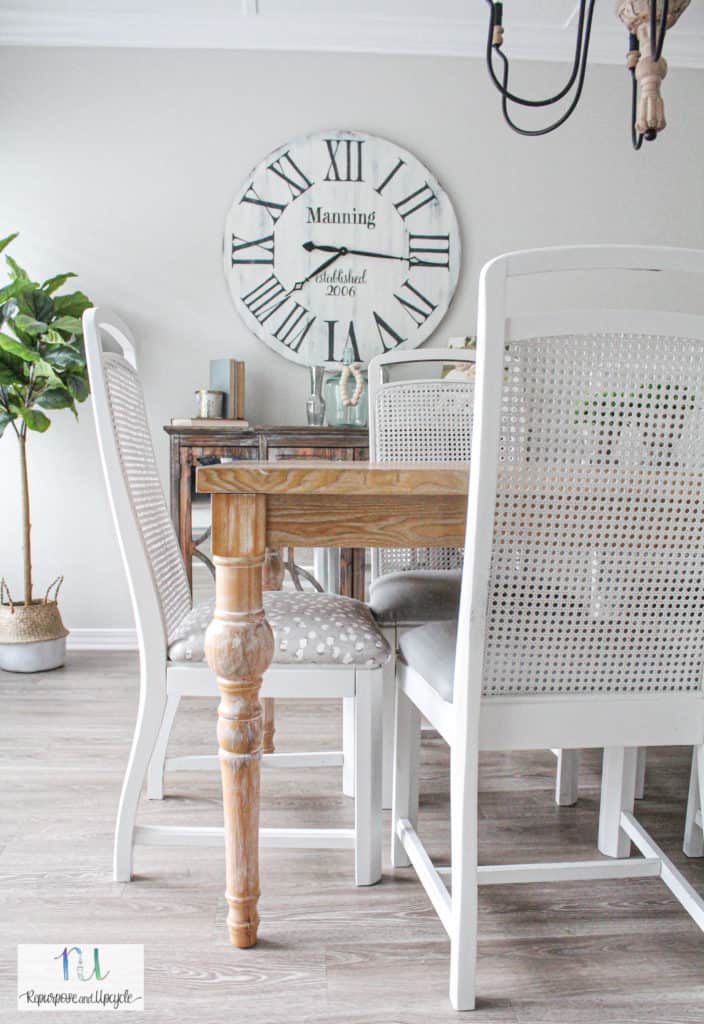
It was cozy and I wanted a little more room for traffic flow into the living room. I’m also a fan of symmetry when designing spaces and I thought it would look more balanced to have two doorways instead of one.
That’s when I called for help. We opted not to DIY this project because we also chose to replace the old vinyl steps with new wood ones. I did put my touch on this space with a little wood stain and sealer to the new stairs.
We also had our carpenter replace all three doorways in this space. I’m all about DIYing, but I’m not a fan of finishing carpenter work. I figured we would leave that to the professionals.
Opening a wall with a doorway
The picture below is just a little reminder of what the space looked like BEFORE we started with demolition.
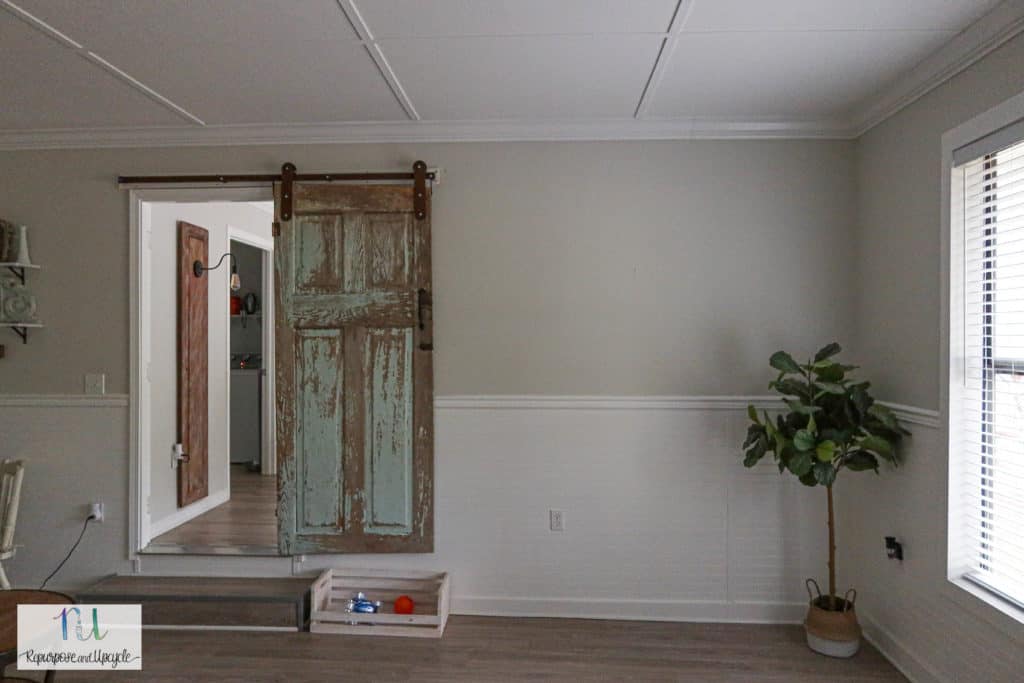
Below is the view from the dining room into the living room before the new doorway.
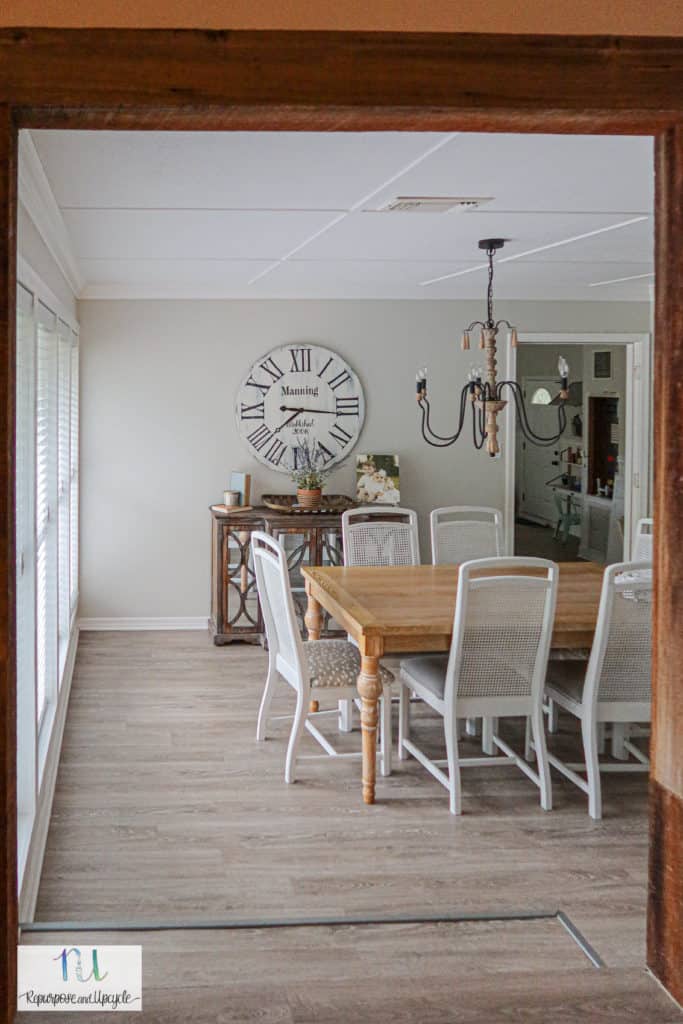
First things first, we moved the furniture out of the way! Then the guys cut the sheetrock!
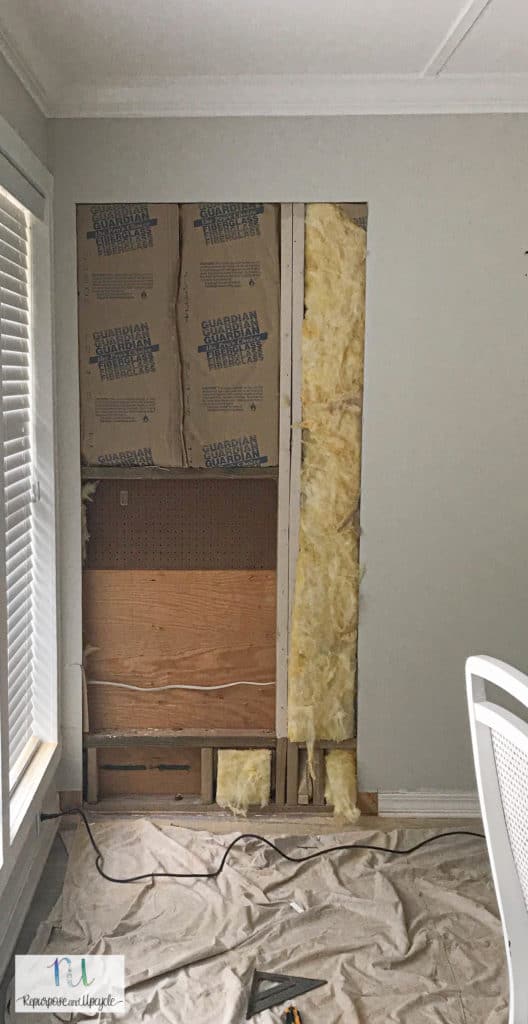
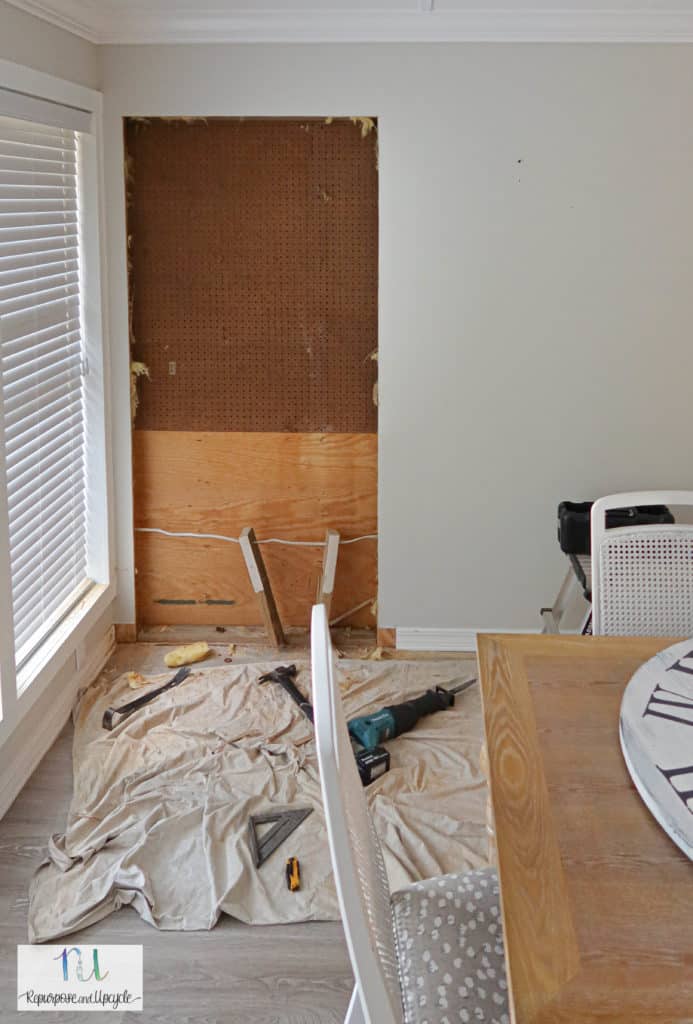
By the way, our sunken living room used to be a garage and our dining room used to be a breezeway that (at some point) was closed in. Because this used to be an outside wall, it already had a header and it also explains why you see insulation and a few extra things you wouldn’t normally see in an interior wall.
They did need to move a few electrical wires too.
Once they cut the sheetrock out of the dining room wall, they moved to the other side of the wall.
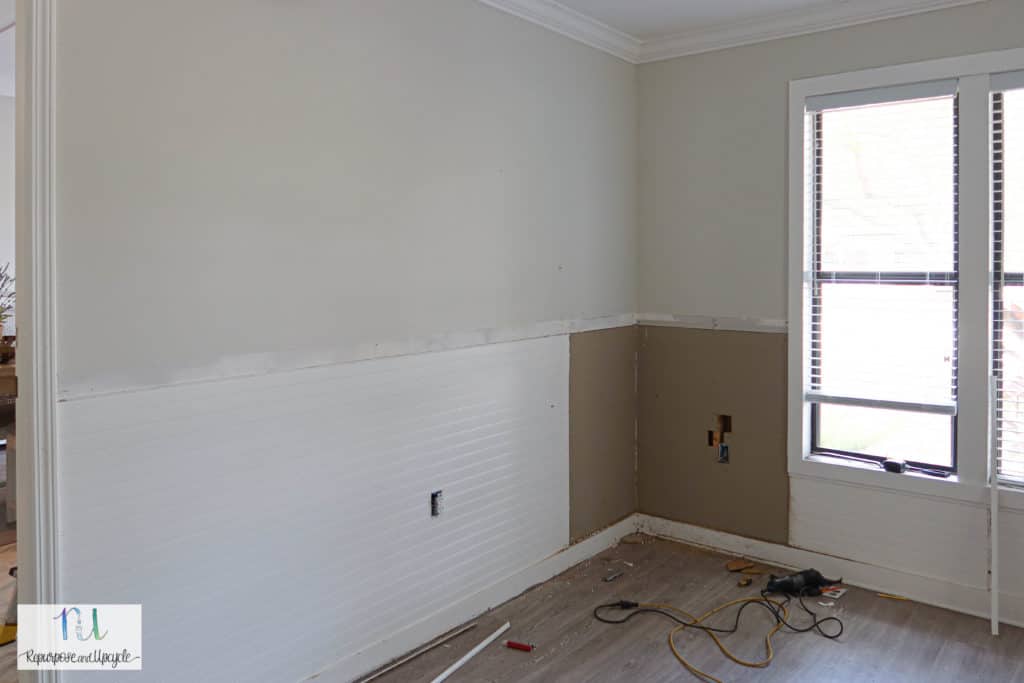
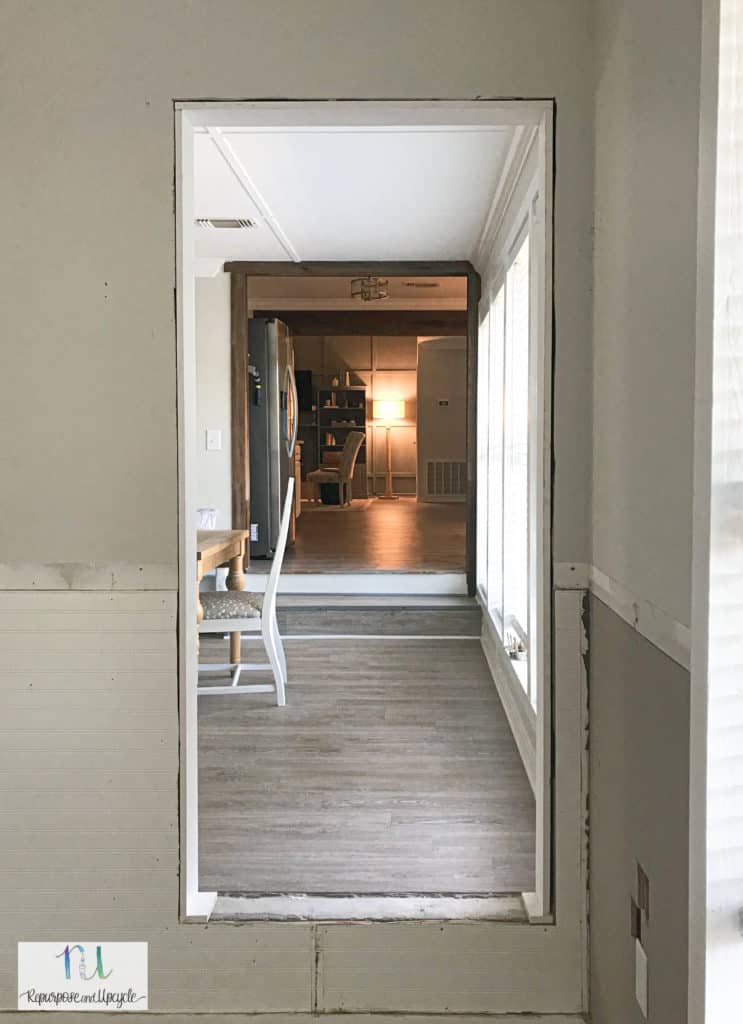
Ta dah! Look at that new doorway. It makes the whole house seem brighter!
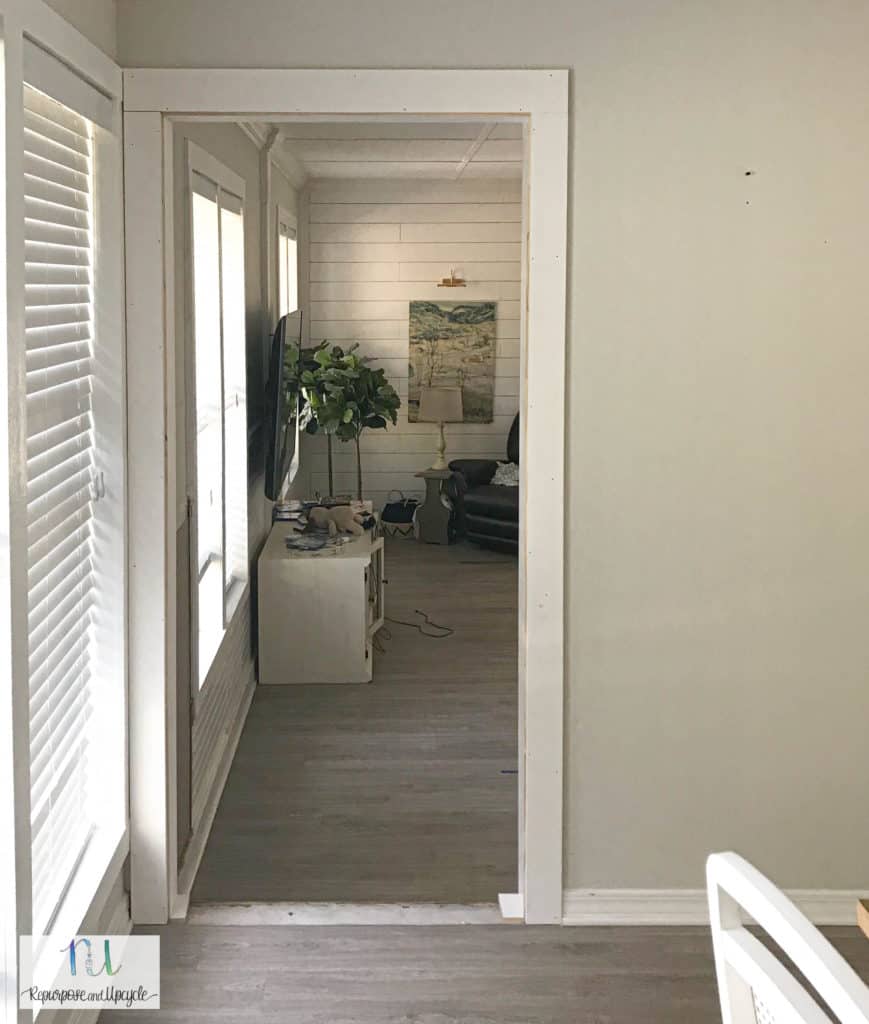
You can see the new door trim. I love the simple craftsman style trim he used.
After he installed trim around the door he used a piece of Oak wood for the threshold.
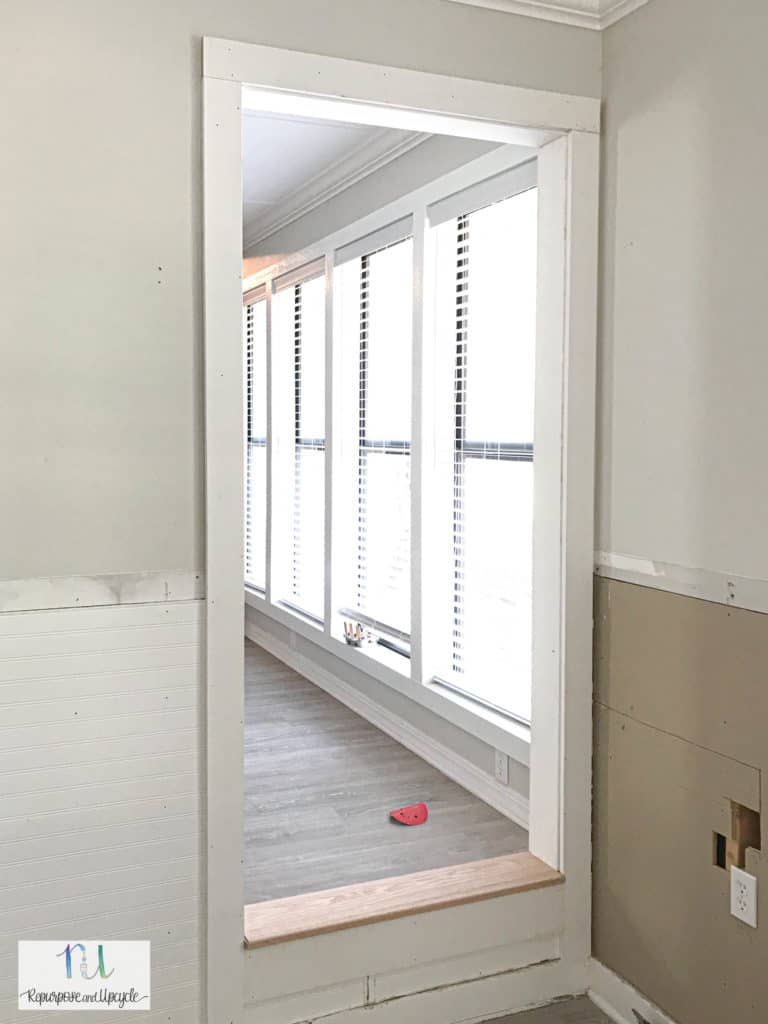
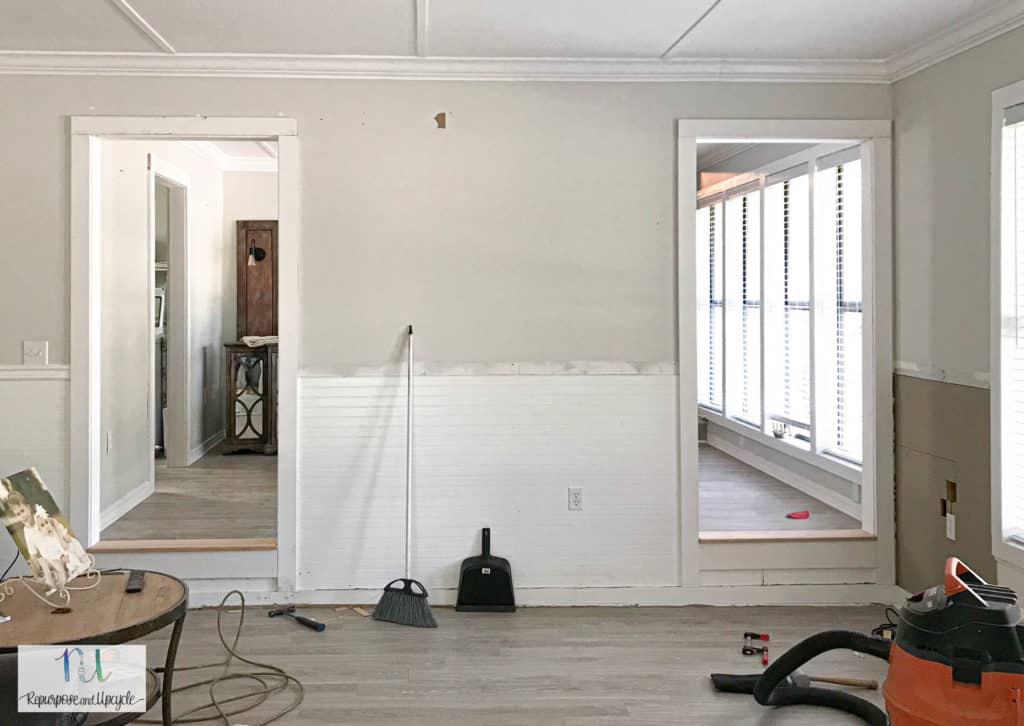
Like I said earlier we had our carpenter replace the trim on all three doorways to make it look cohesive. Also, while he was adding steps down into the living room on the new doorway, we had him replace the old steps on the existing doorway.
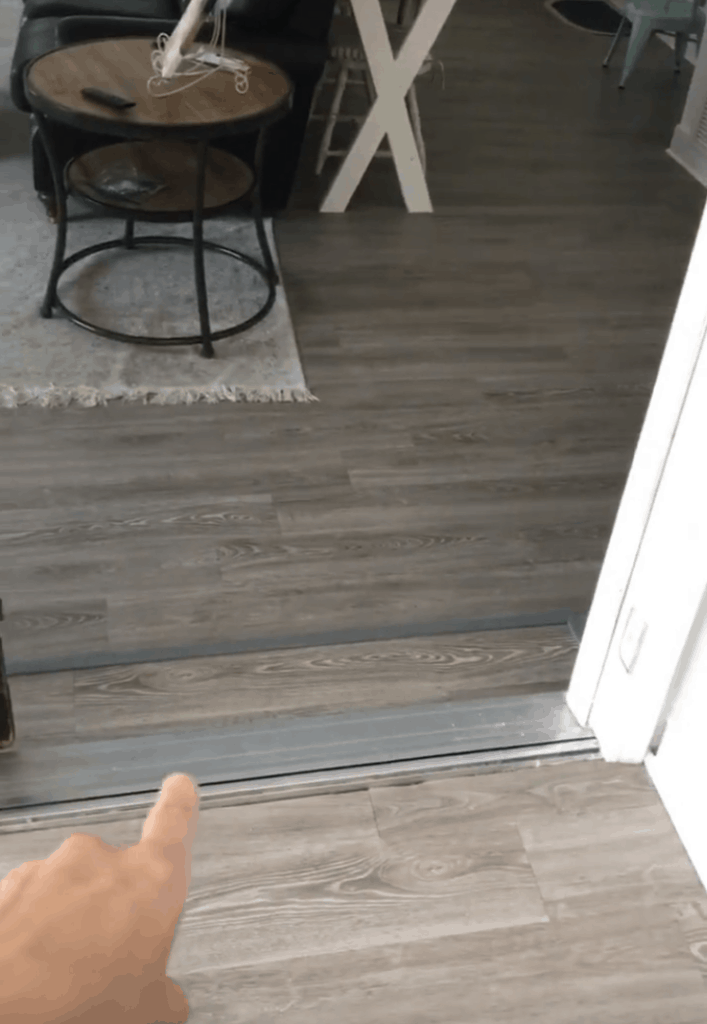
Yuck! Look how bad this doorway looked. We always stubbed our heels on that old metal threshold.
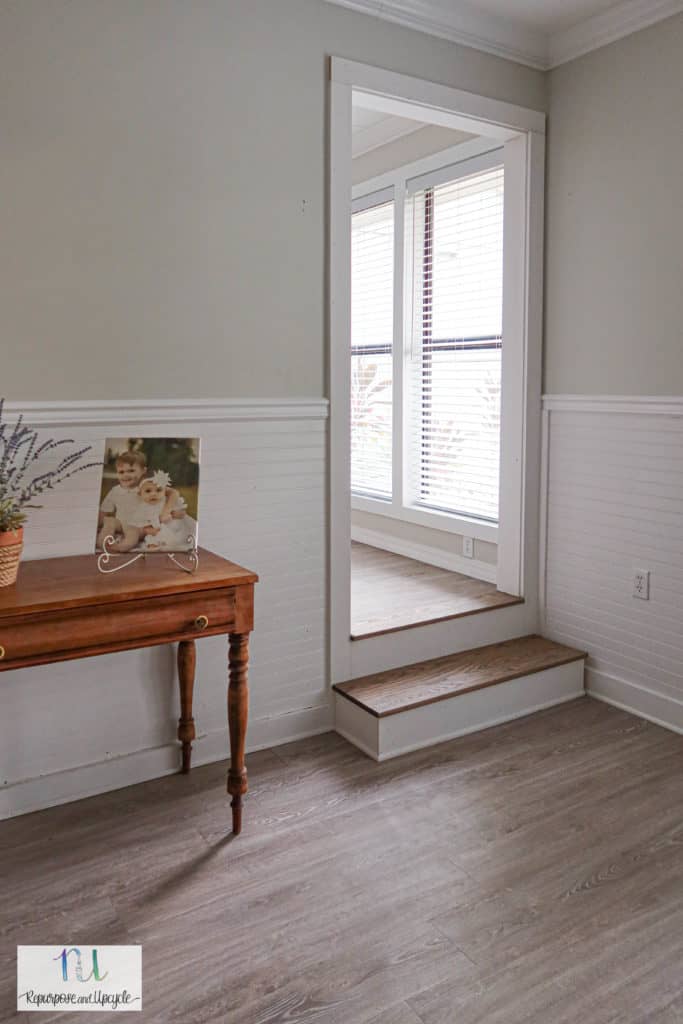
Doesn’t this doorway and those wood steps look so much better?
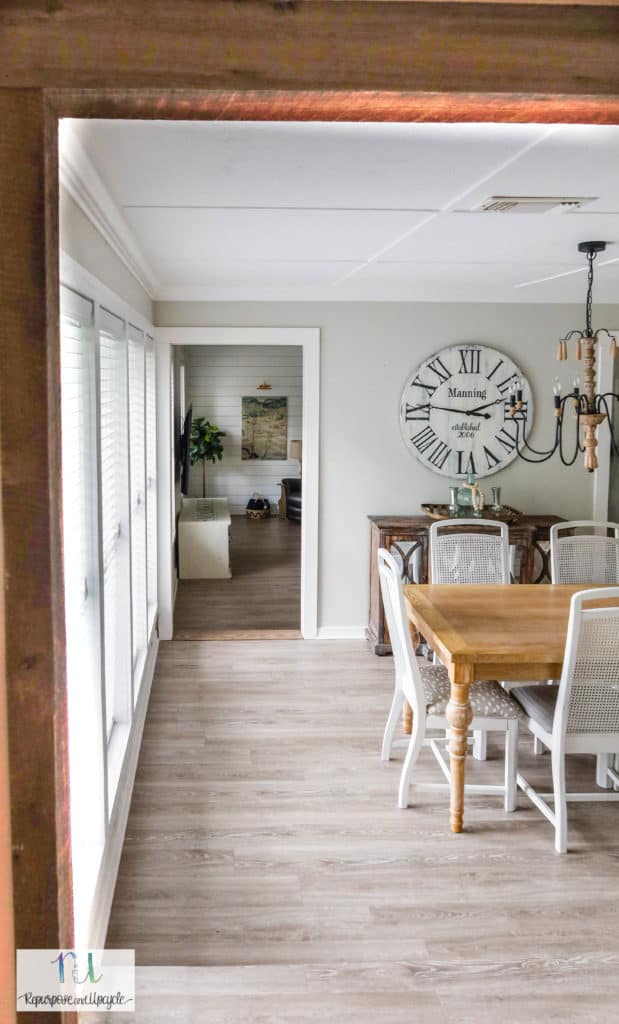
I love the new doorway into our living room. I really do feel like it brightens up the whole house.
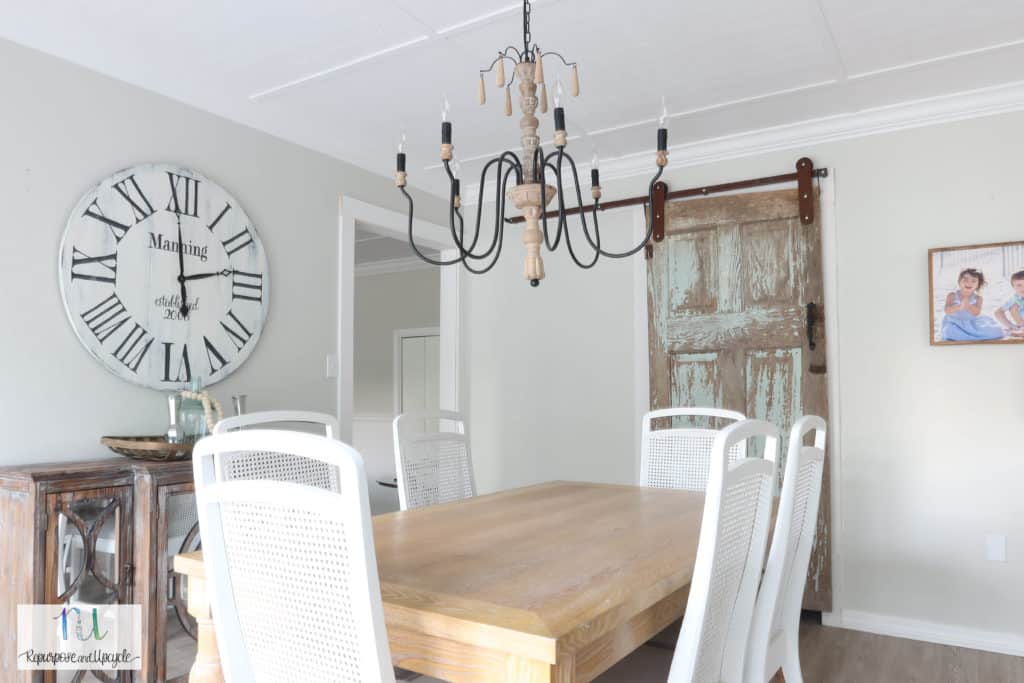
Do you see where we moved the old chippy barn door? I think it actually fits the dining room space better!
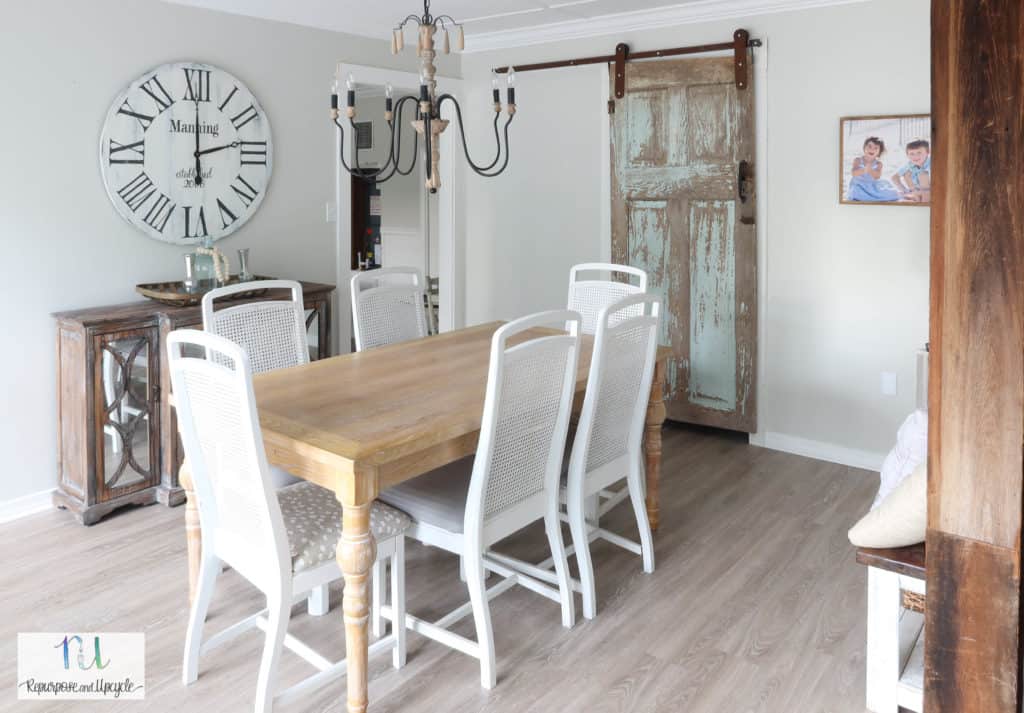
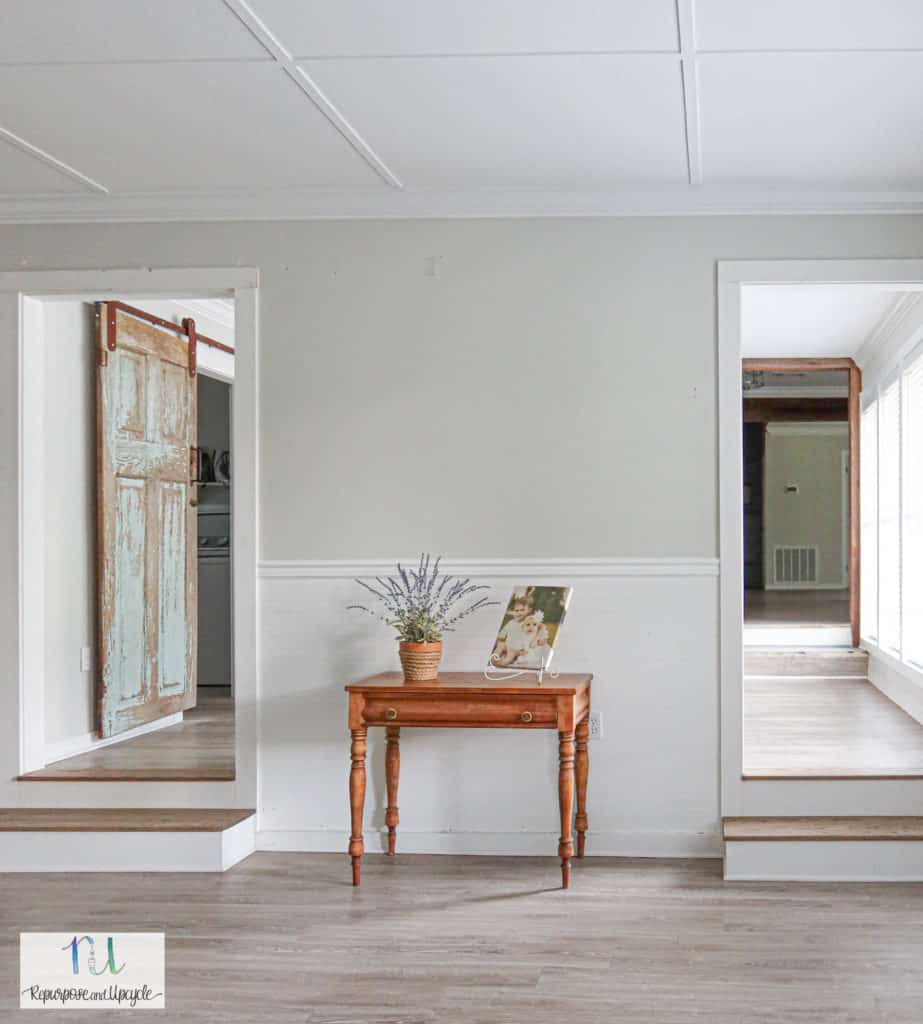
I’m still not sure what to put in the middle of the wall. Any suggestions just drop me a comment below!
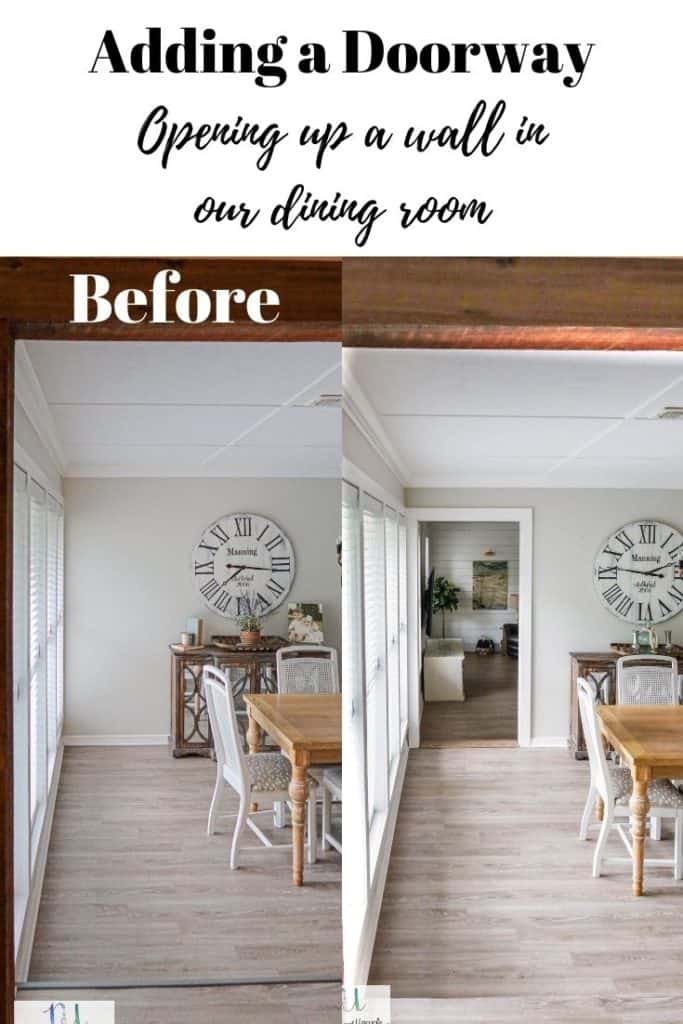
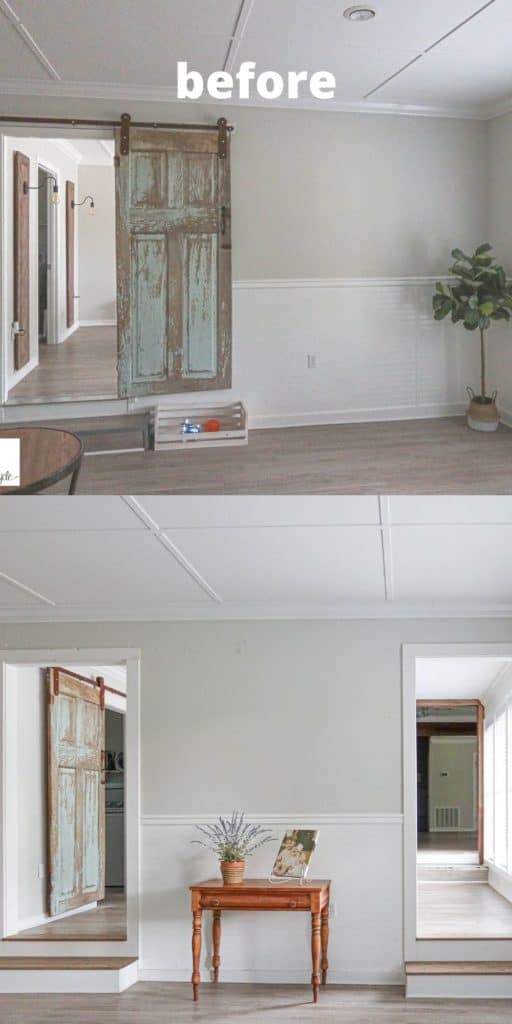
I’m so pleased with how much better things flow in our house now! I feel like we were able to open up a wall with a new doorway without having to sacrifice privacy.
Lindsey**


