Sharing a simple way to install board and batten or any wainscoting without removing the baseboards.
I’m no stranger to creating my own DIY board and batten. Currently, I’m knee deep in a DIY built in bookshelf feature wall and trying to figure out what to do about the fact that my boards stick out over the baseboard like a sore thumb. I have two options; remove the old baseboard or find a way to blend the end of the boards with the old baseboard. I’m sure you can guess by the title which one I chose. Let me show you a simple way to install board and batten or any wainscoting without removing the baseboards.
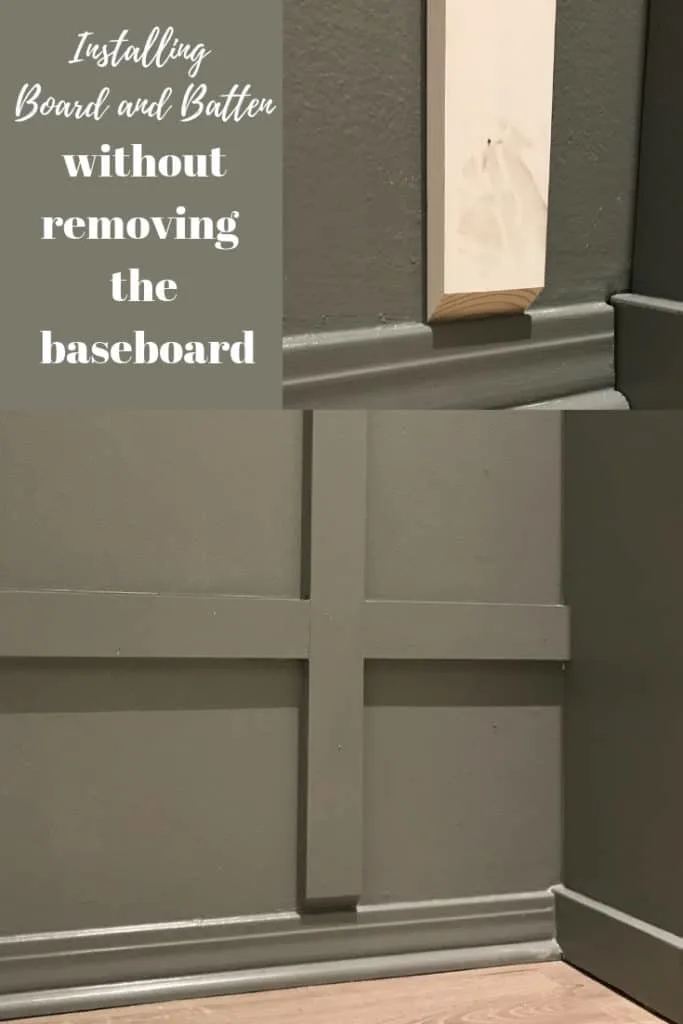
I’m a little embarrassed to share this. Going back to my older posts and reviewing them is somewhat painful. The more projects I share, the more my “skills” are developed, and the more embarrassing those older projects become. Please tell me you can relate.
What I’m trying to say…..The first time I installed board and batten I did not do anything to the bottom of the boards to blend them to the baseboards. Let me show you.
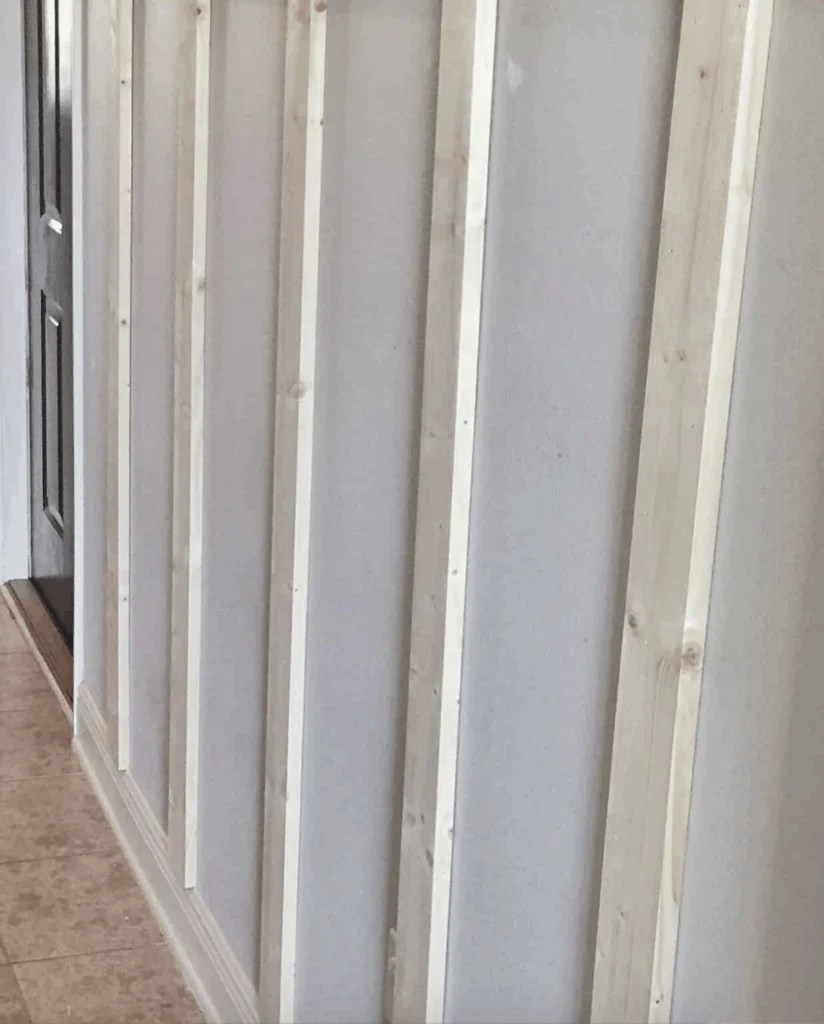
At the time I told myself that this board and batten was more “functional” than “aesthetic” so it was ok. To the poor people who bought our Modern farmhouse builder grade home, I’m so sorry (and for all those other DIY’s that they might be cursing me over now ;))
I think it turned out well, but I still cringe at the thought of those boards hanging over the baseboards.
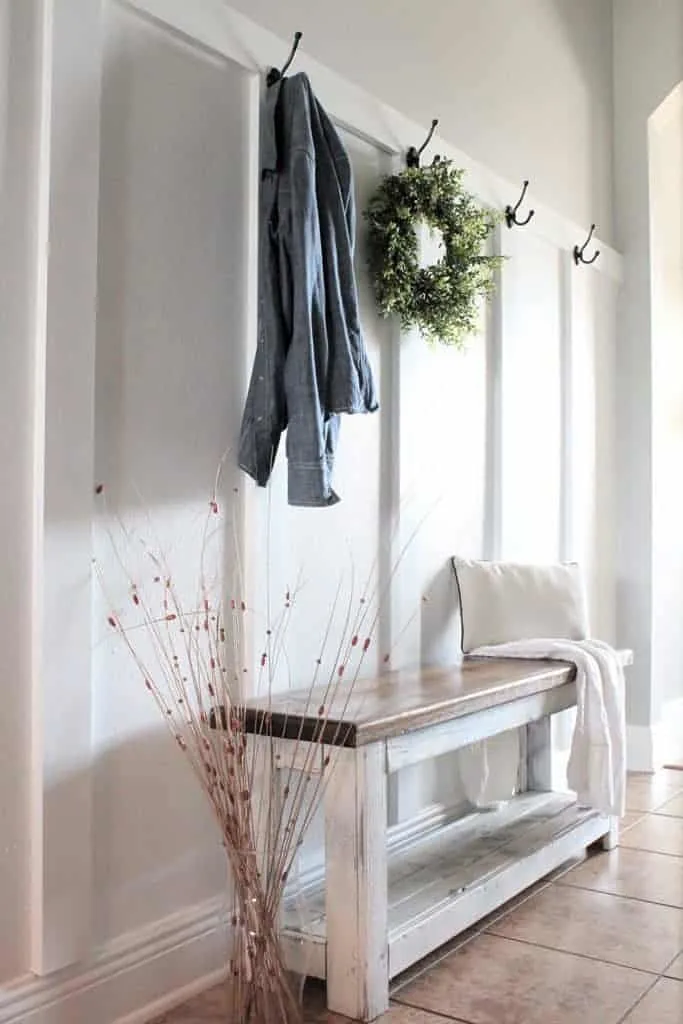
Disclosure; this post contains affiliate links. As an Amazon Associate I earn from qualifying purchases. This does not affect the price you pay. This disclosure statement refers to the rest of the amazon links and other affiliate links in this post.
Ok, back to business.
How do you install board and batten or any wainscoting WITHOUT removing the baseboards?
You cut the bottom of the boards at a 45 degree angle with a miter saw.
Why did I not do this the first time around? Beginners mistakes, right?
This time around I’m going to do it right.
At this point, I would normally share my “methodology” on how to complete this DIY. But, I think this one is pretty straightforward.
You use a miter saw to create a 45 degree angled cut and attach it to the wall. Got it? Got it! (Still kicking myself over not doing this the first time around).
Let me show you what it looks like on the wall.
FYI; these boards are 1 by 3 by 8 Primed Pine Finger Joint boards.
A side note; these are not the “prettiest” pics, but real life folks!


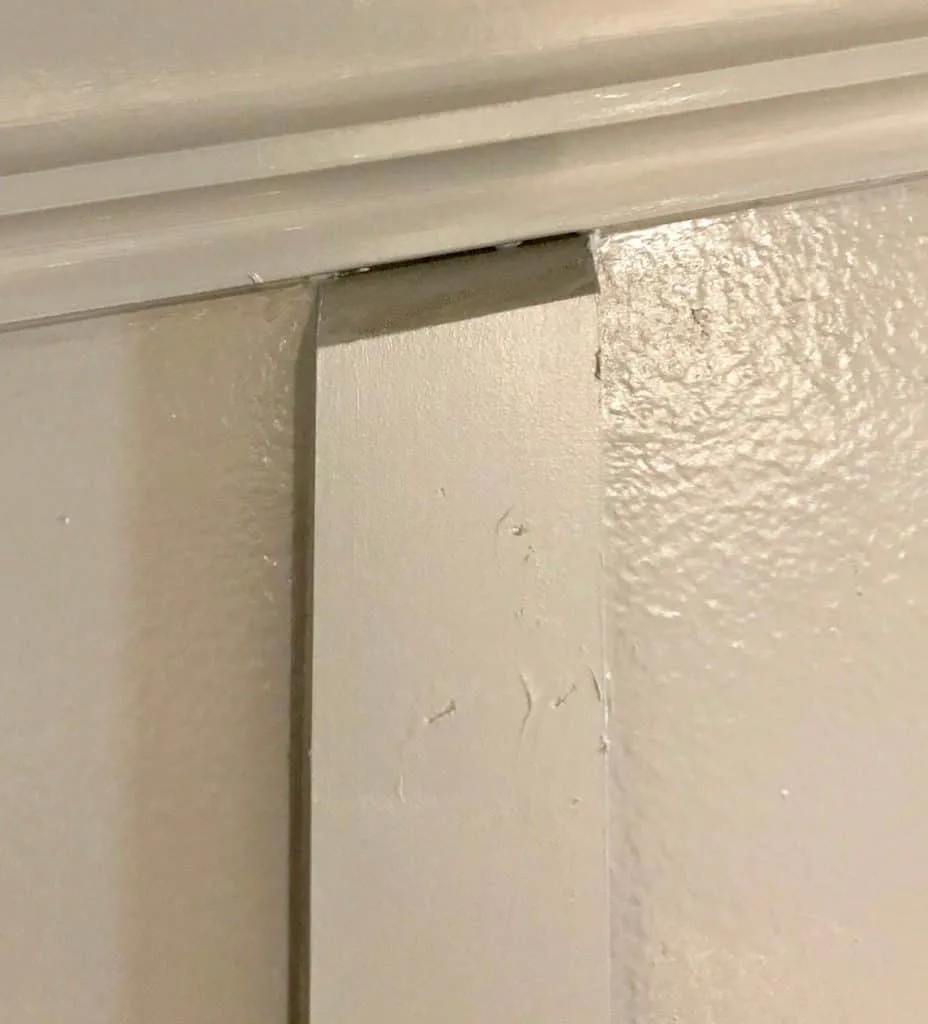

Don’t you think it looks nice and finished at the edges? Hooray for honing my DIY skills (about time right?)
I’m so pleased that I didn’t have to remove the current baseboards to add this wainscoting!
Making angled cuts at the base of the boards to make them looked “finished” really saves time and looks good too!
Side note; I took a tip from a friend on Instagram that said rather than using wood glue and nailing straight into the drywall, skip the glue and apply the nails at an angle while alternating the angle each time you use a nail. Genius!
So if you apply a nail at a 30 degree angle to the left, you need to apply the next one at a 30 degree angle to the right. Does that make sense?
The alternating angles makes the wood more secure against the wall and less likely to come out. Also, if you ever need to remove the wood, it’s a lot easier! This might require a little drywall patch, but nothing terrible!
Do you know another way to add wainscoting without removing baseboards? Let me know in the comments below, I might need it for the future:)

I’m off to finish this board and batten wall!
Want to see the final reveal of my DIY Feature wall with board and batten?
Lindsey**
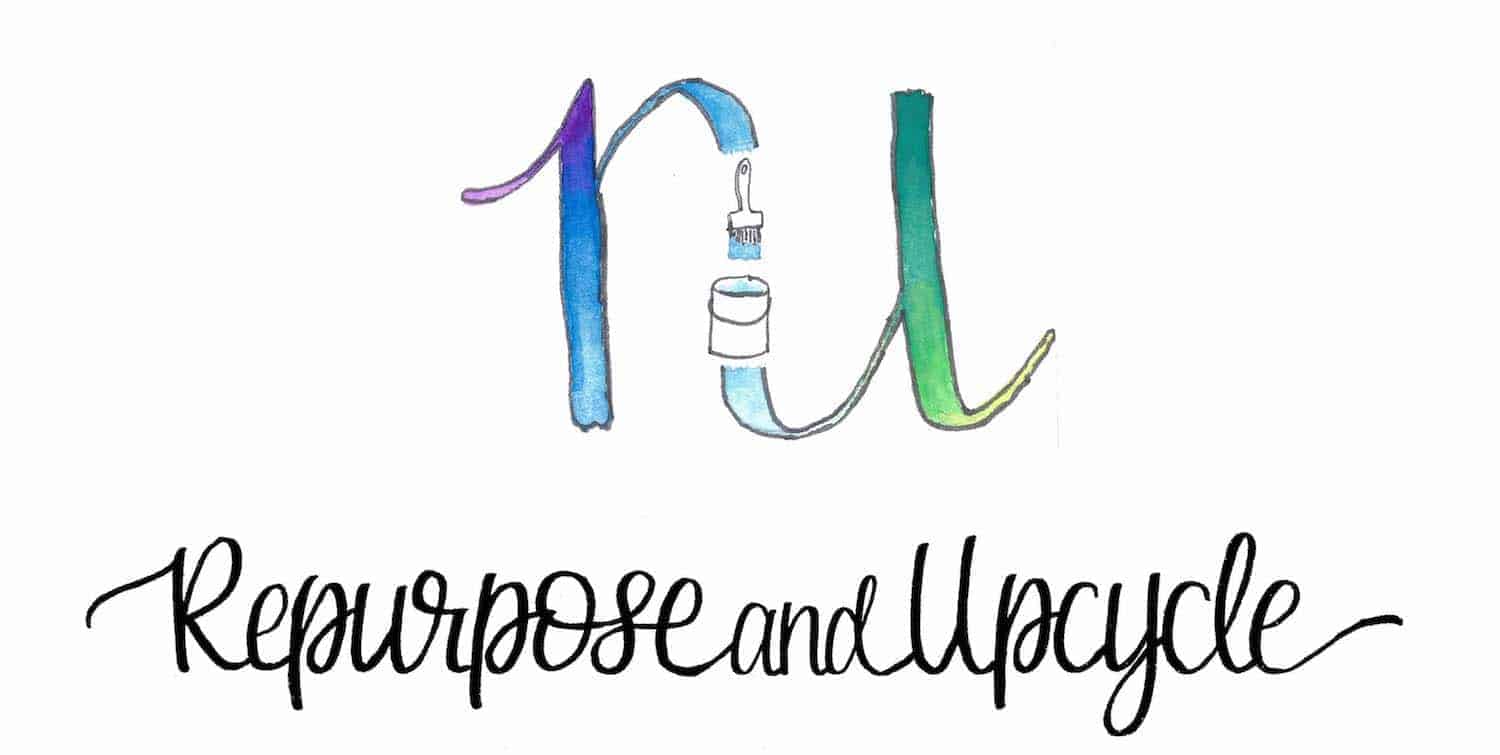
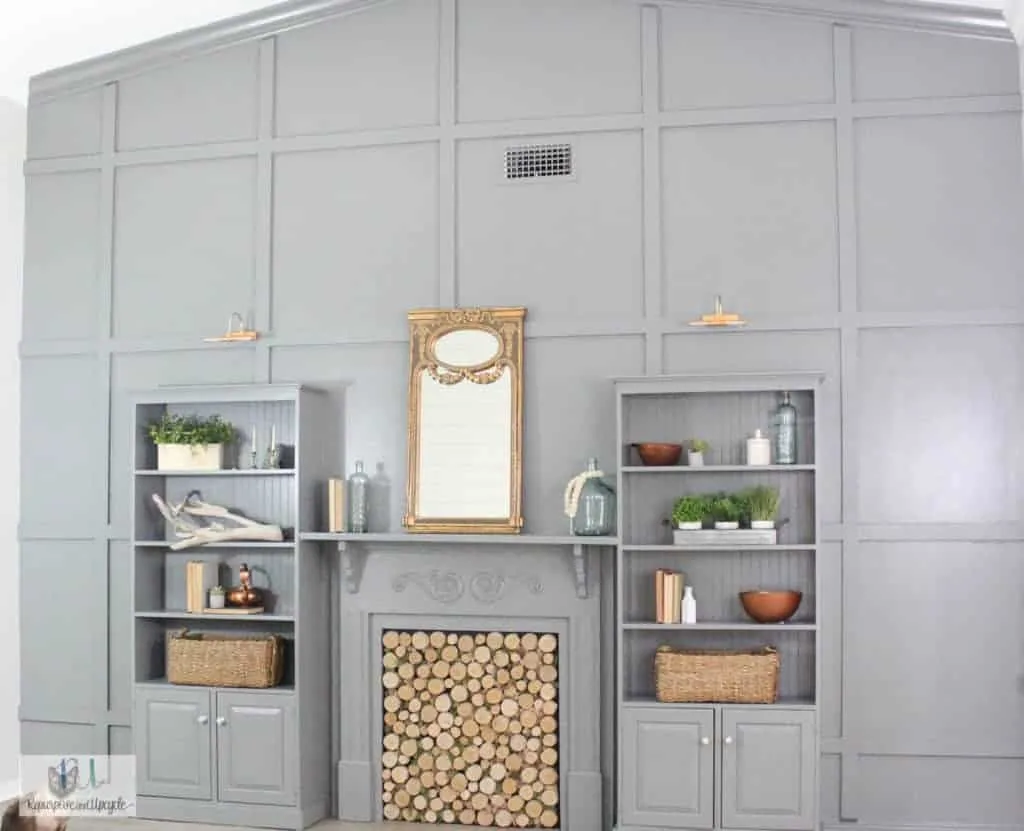
Your.wall.is.so.beautiful you certainly learned.fast.its.by mistakes we.learn
I think a skill saw would give a cleaner line and they can be angled to cut a 45 degree. We are in the process of a remodel of one wall downstairs and are going to try 3/8″ sheets of beadboard…and cut each 8′ panel into 3 equal pieces (30″ X 48″) and install flush with baseboard…maybe adding a quarter round moulding above baseboard overlapping both beadboard and moulding at the bottom. I’ll need to experiment.
good idea
My husband and I just made the mistake of installing our battens without cutting them at a 45 degree angle. Granted this was our first DIY home project. Do you know if’s still possible to cut the battens at an angle if they are already installed on the wall? Our other option is to remove our fancy baseboards that we paid a TON for to add the “real” baseboard, but that is the reasn why we didn’t remove the baseboard in the first place…we felt guilty removing something we paid tons for.
@Girl1993, this may be the tool to use
https://www.amazon.com/dp/B00LIV11RG/ref=cm_sw_em_r_mt_dp_GE9P9EP3J1W940EVR7Y2?_encoding=UTF8&psc=1
Maybe use a sander??? To angle it???
I totally get it! The first time I added board and batten I did not cut the batten either. I’m trying to think of a tool you can use to cut it at an angle while it’s still on the wall. Hmmmm. If it were me I would draw a line at an angle and then use a jig saw to cut it. I hope this helps.Good luck.
What is a great idea! We installed board & batten in our bedroom and didn’t remove our base molding so it looks just like your 1st project. And it annoys me too! Next time I’ll be sure to use your tips!