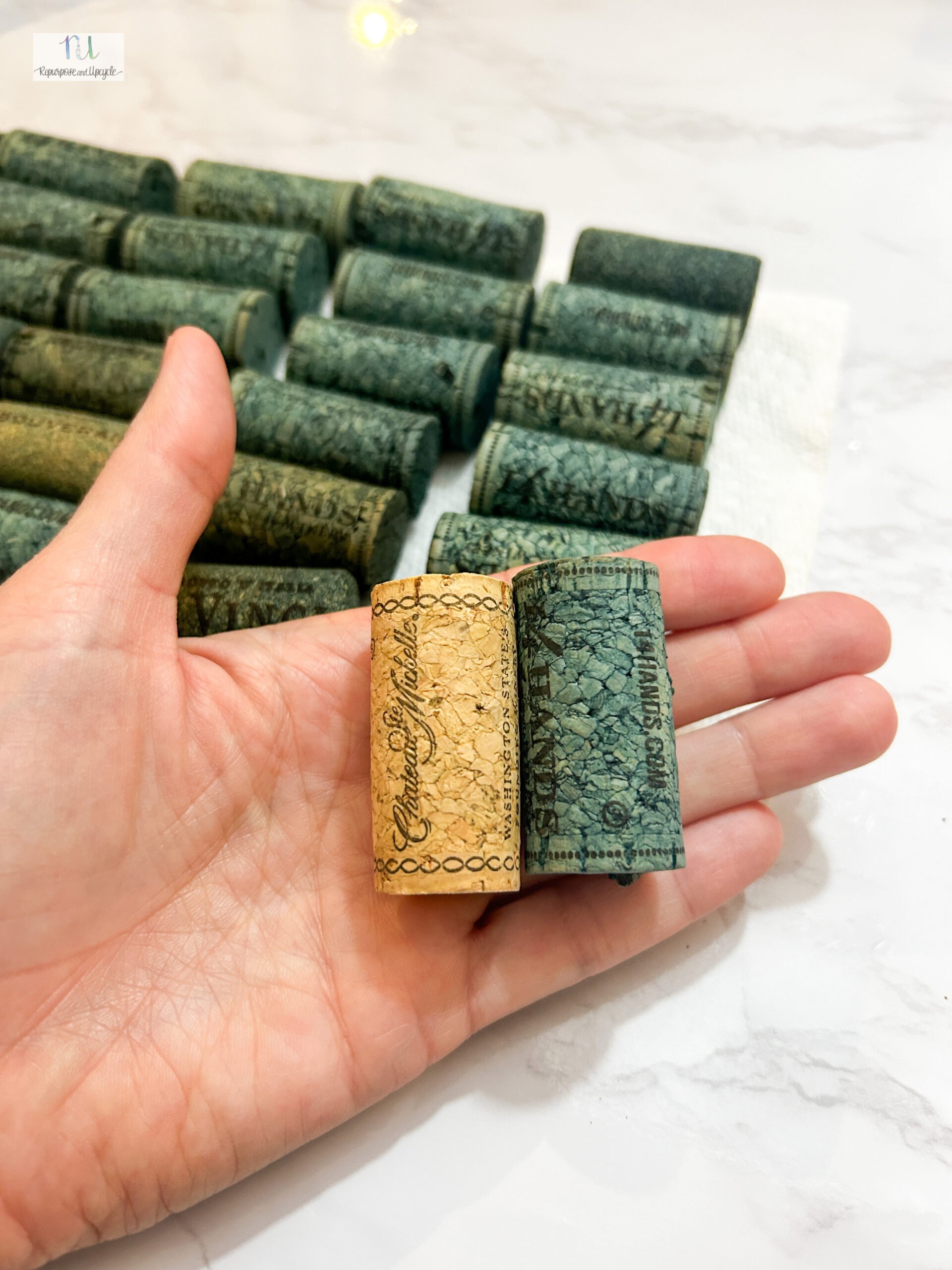What are laundry rooms known for? Are they known for being cozy and relaxing- no. Are they known for being a space for entertaining- no. They are purely functional spaces that serve a purpose. What if that space isn’t serving that purpose? This is what happened when my friend decided to create a laundry room remodel by taking square footage from the master closet. Her laundry room wasn’t serving it’s purpose as well as it should so she decided to do something about it!
Do you have a space in your home that just feels cramped? Always ask yourself, “what’s on the other side of this wall and can I use part of it for this space?” This is exactly what my friend did with her laundry room.
I love creating functional spaces, don’t you? When my good friend in Texas asked if I wanted to share her laundry room transformation with before and after pictures of course I said yes!
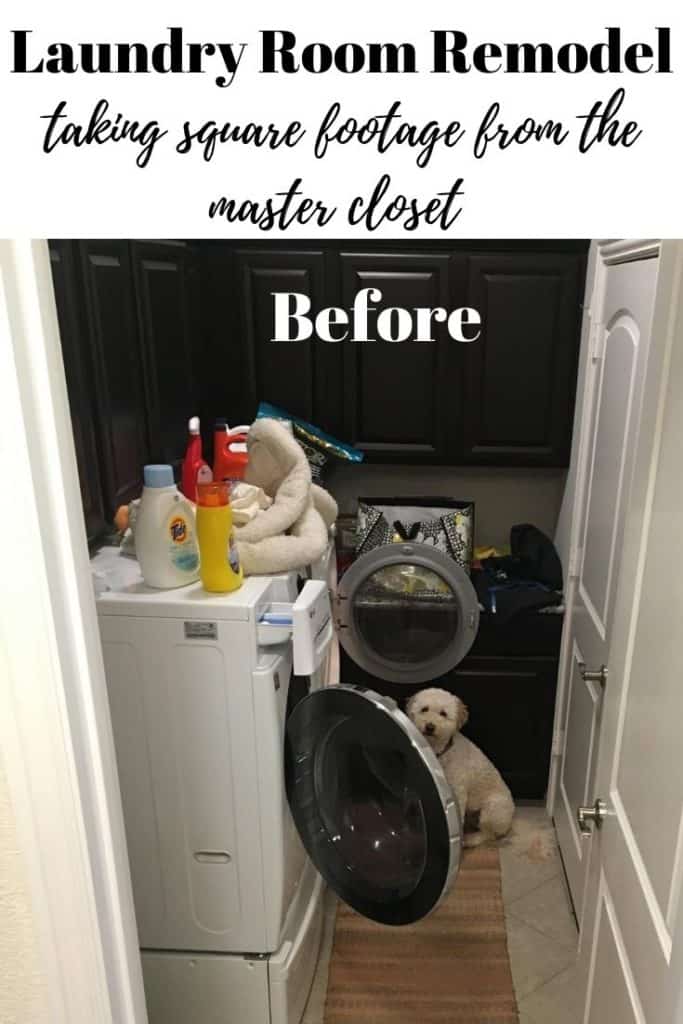
I’ve visited my friend’s home once. It’s beautiful and roomy and the layout is fantastic… except for the laundry room. When you walk in from the garage you are greeted (very closely) with the washer and dryer. Let me show you.
Due to distance, all pictures were taken by my friend.
Before the laundry room remodel
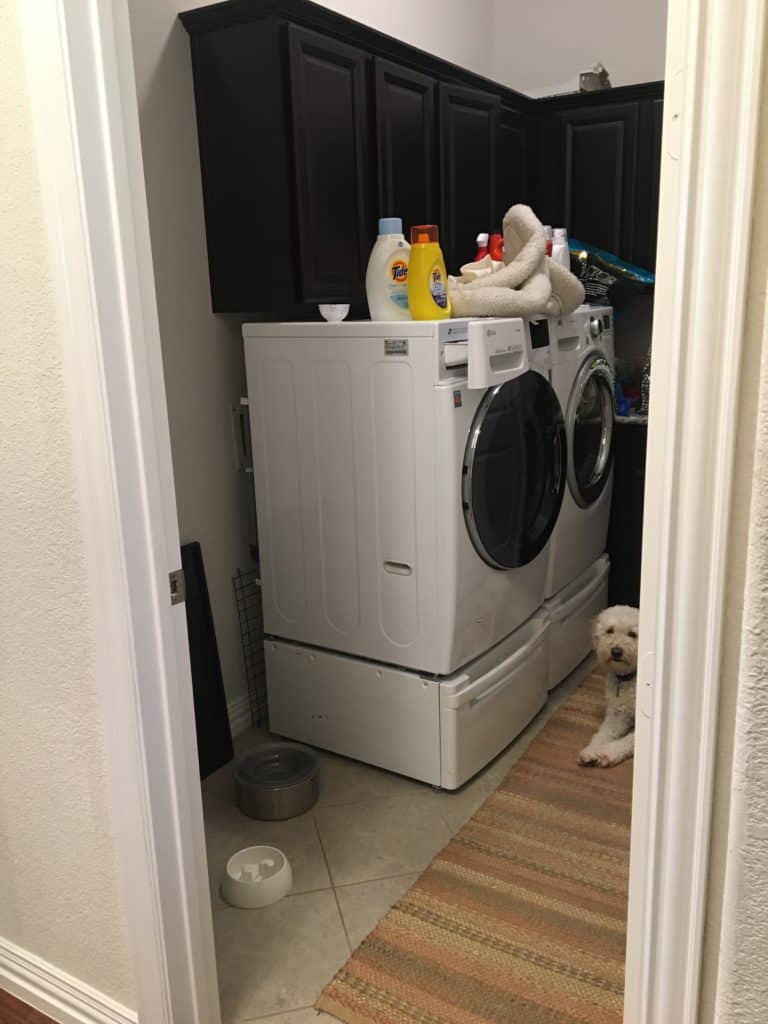
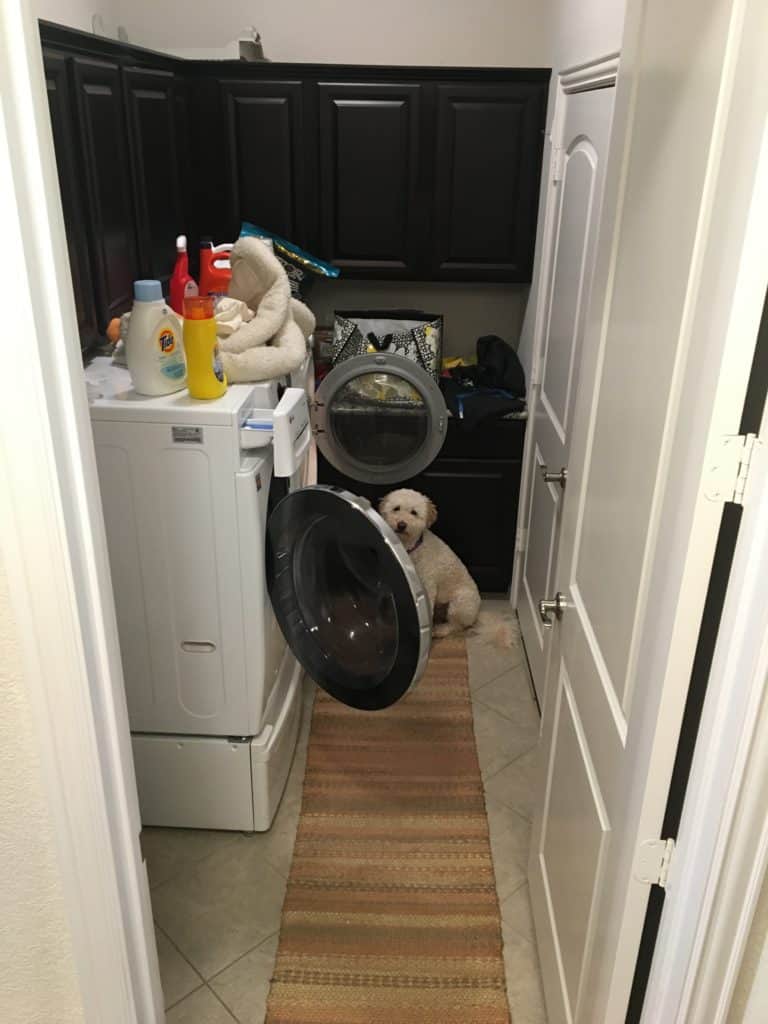
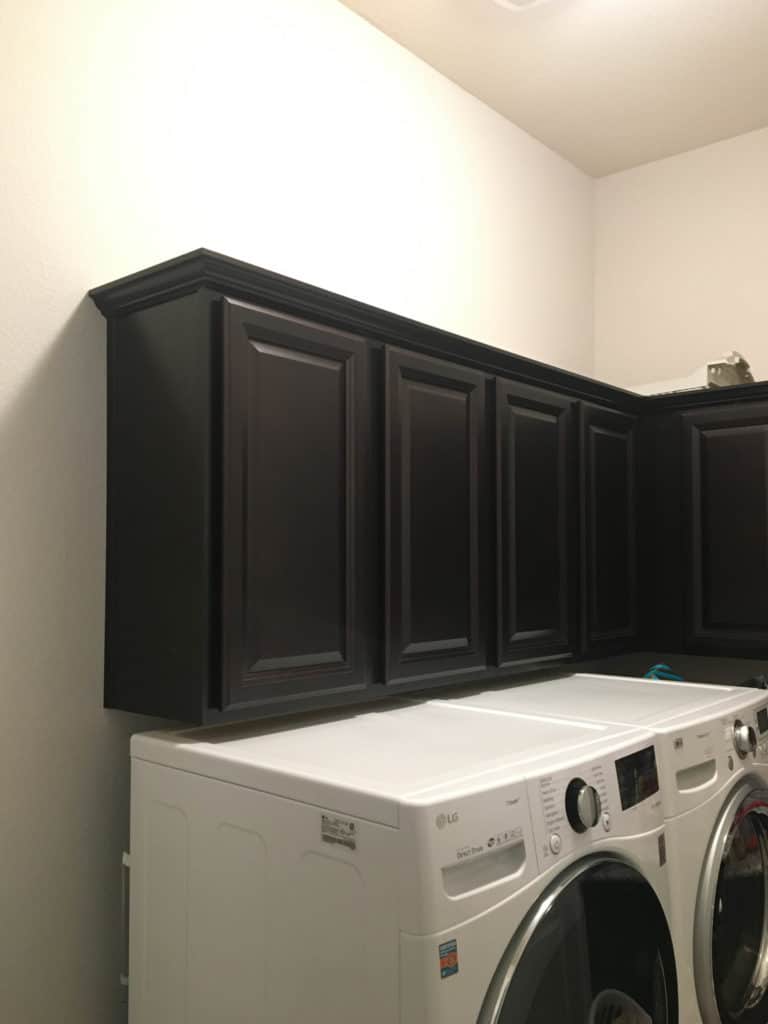
You can see how cramped they are in this tight space! When you open the front loading washer and dryer they nearly hit the door that heads to the garage. Heaven forbid someone walk in while someone else is doing the laundry.
That’s when my friend decided to extend the laundry room by taking square footage from her overly large master closet. They could afford to lose square footage from the closet and needed square footage in the laundry room. Win Win!
I love how she transformed this space and I can’t wait to show you what she did.
First she sketched up an idea plan. She wanted to re use some of the existing cabinets, because, well, cost savings and why not!
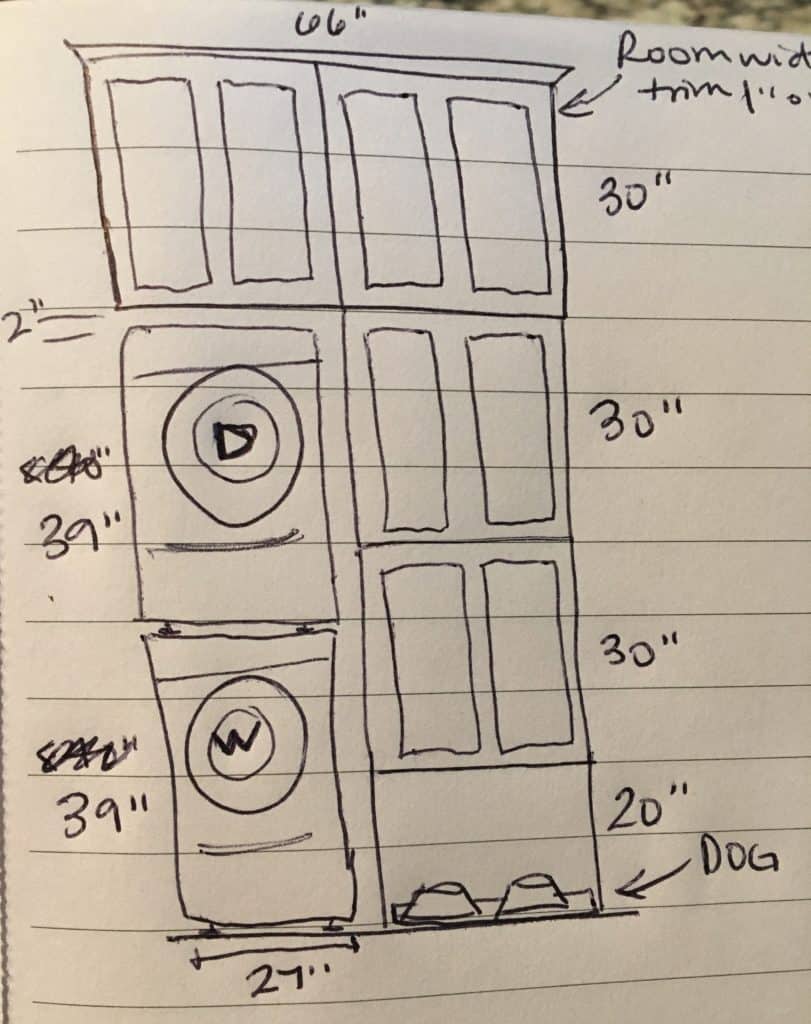
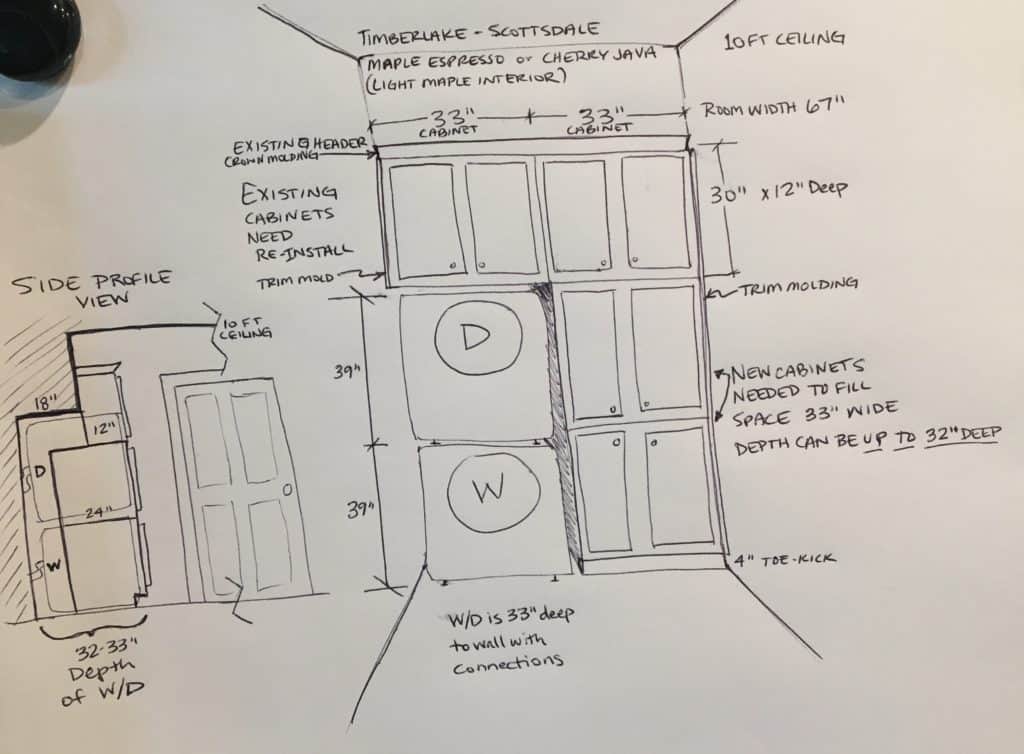
Key points in her laundry room remodel:
- Moved wall 18″ into master closet
- Moved plumbing and electrical connections for washer and dryer
- Added a new header
- Used extra tile they had left over for laundry room extension
- Re used top cabinets from above washer and dryer
- Purchased new cabinets to match existing ones to stack next to W/D
- Purchased Home Depot shoe bench because it was cheaper than custom build
Laundry room extension drawings
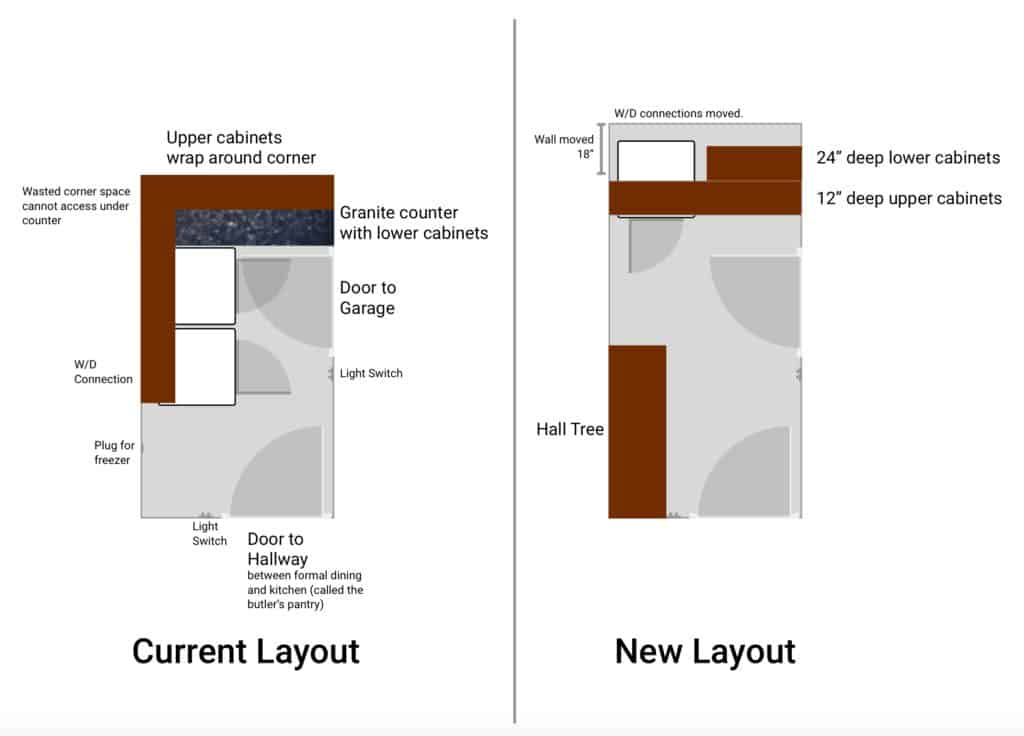
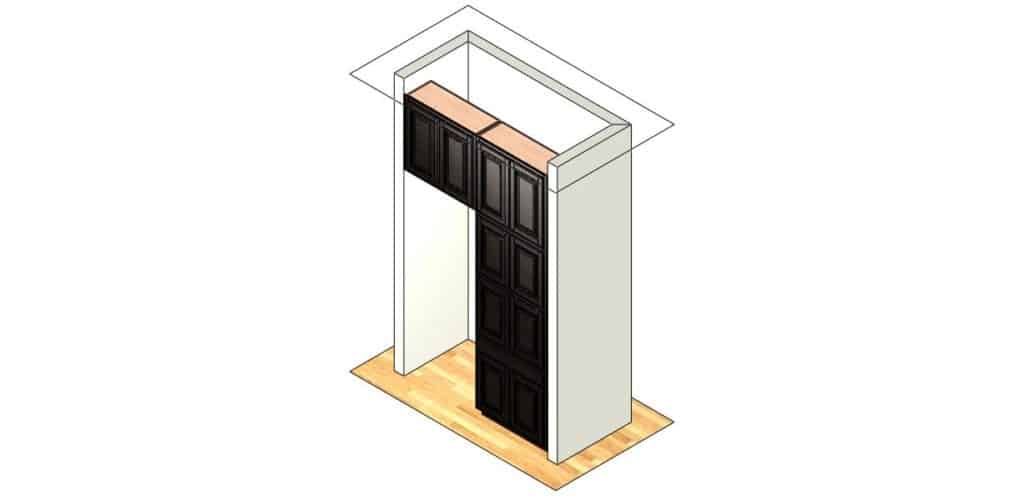
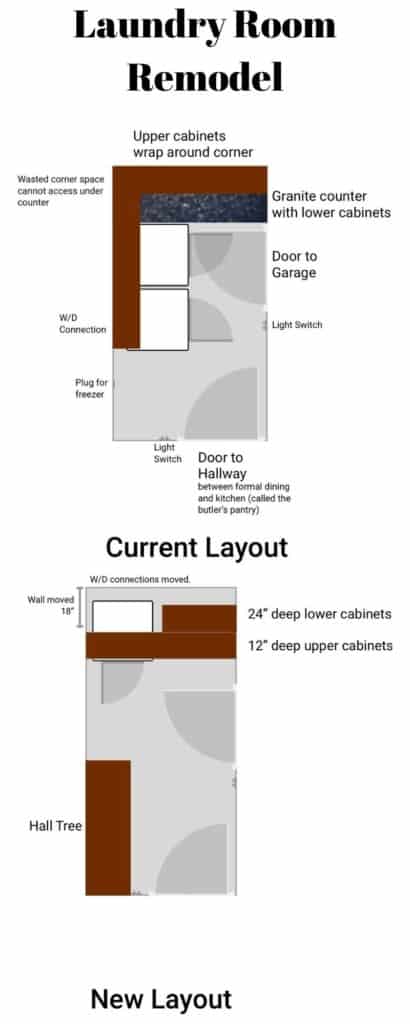
It’s amazing to me that adding only 18″ can create such a different space!
The first thing they did was open up the wall from the old laundry room to the master closet.
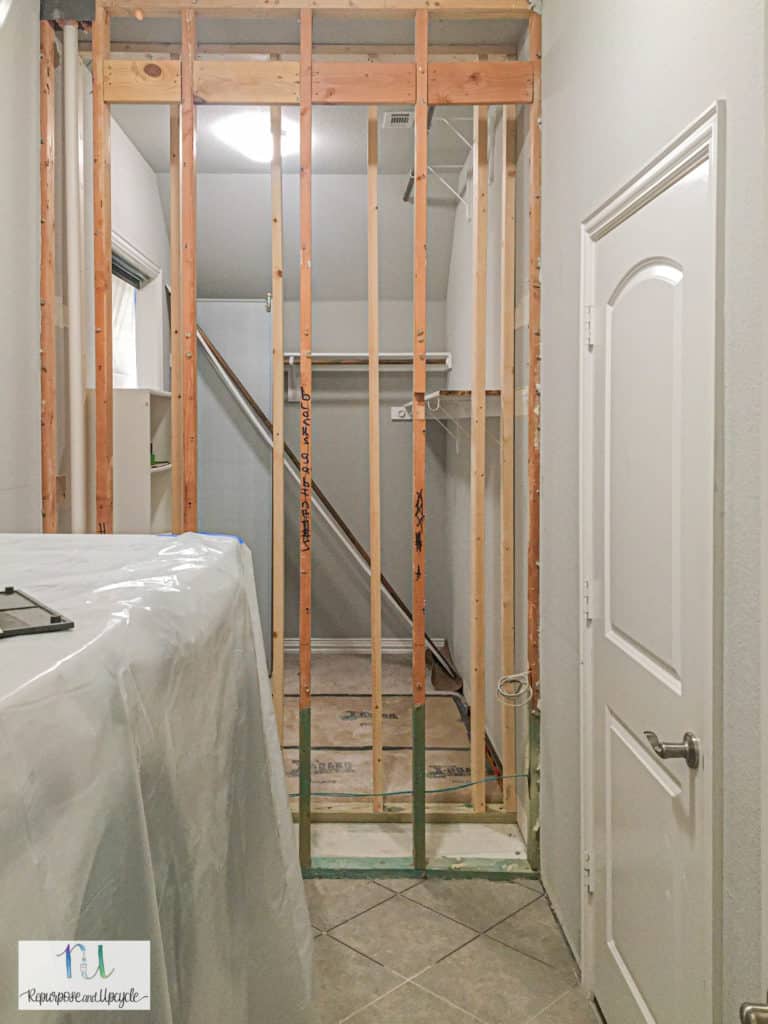
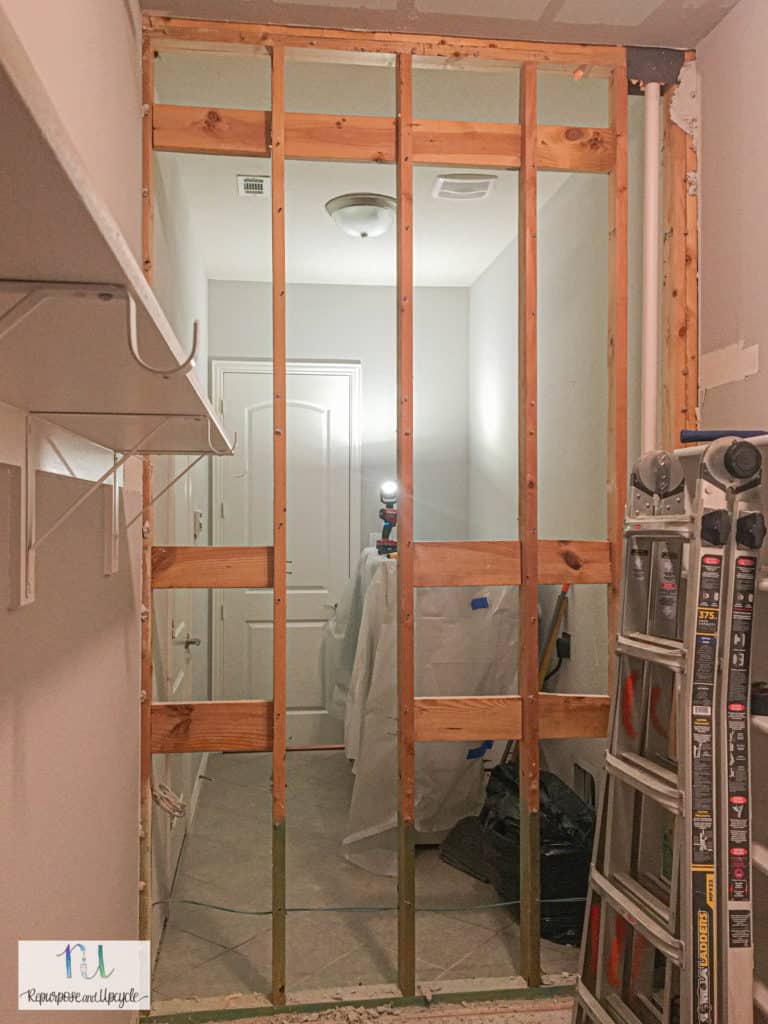
You can see where they started to take down part of the wall.
Below is a view of the old plumbing and electrical outlets.
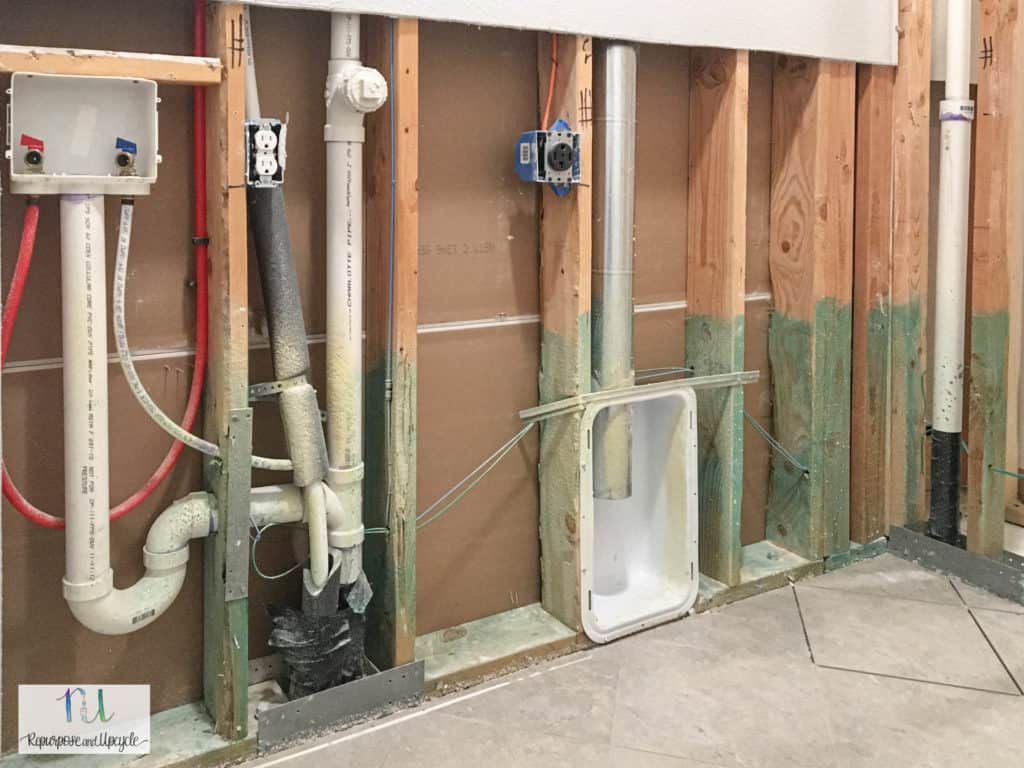
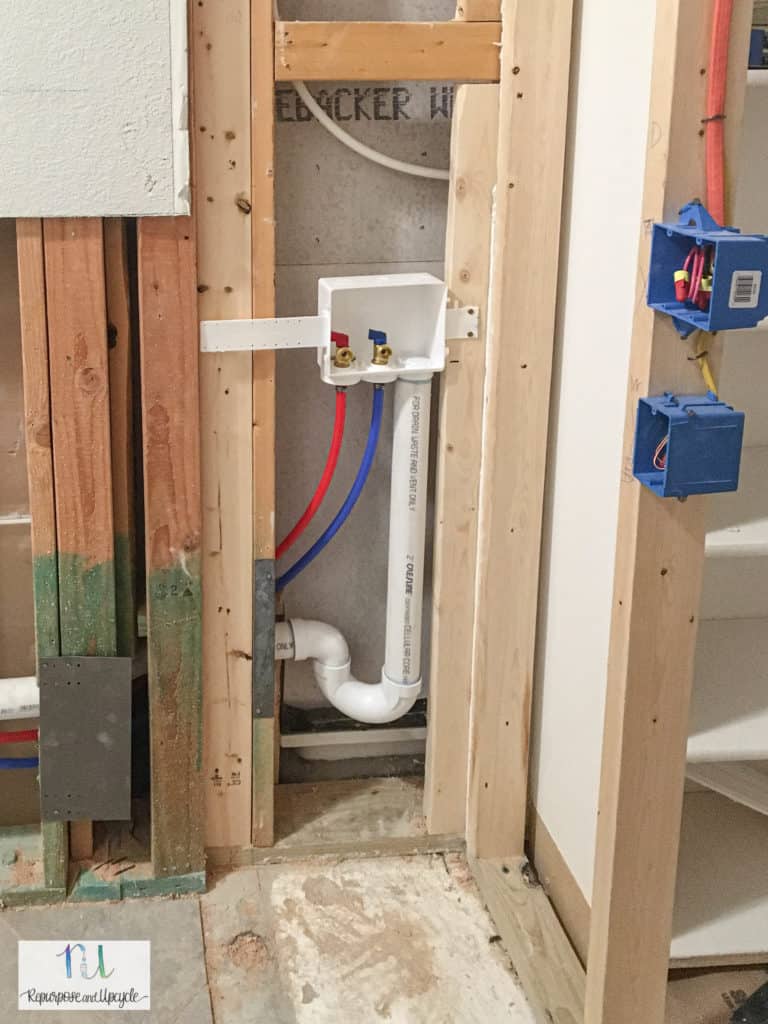
You can see above where they moved the plumbing and electrical.
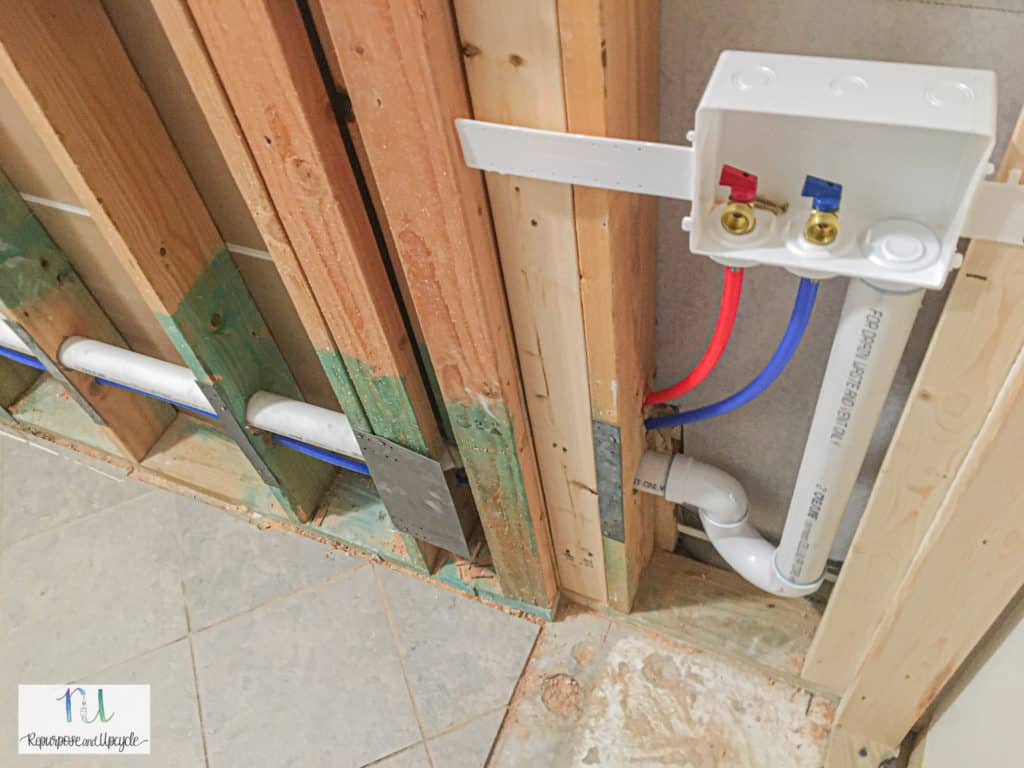
They added a new header.
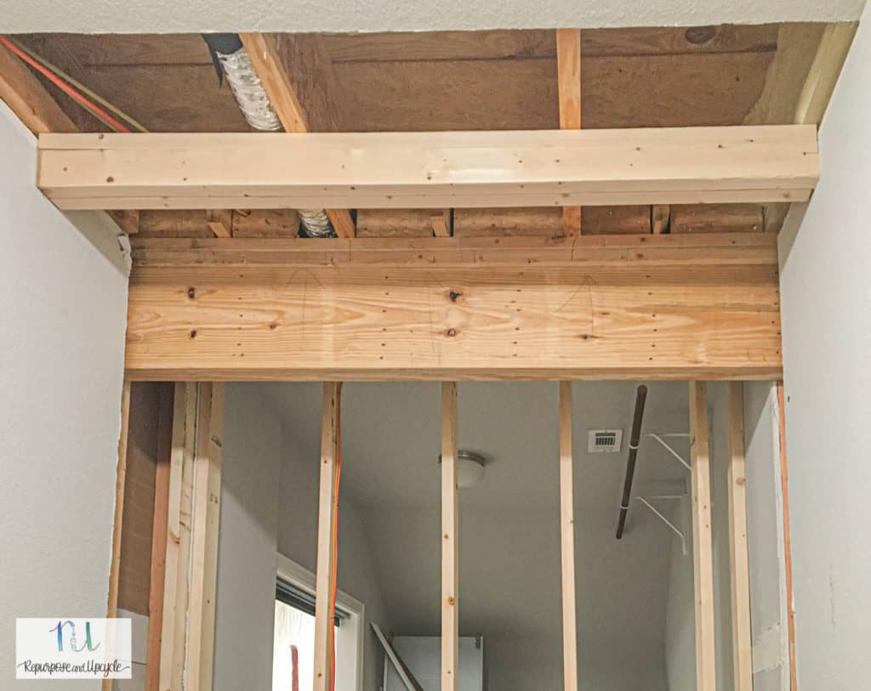
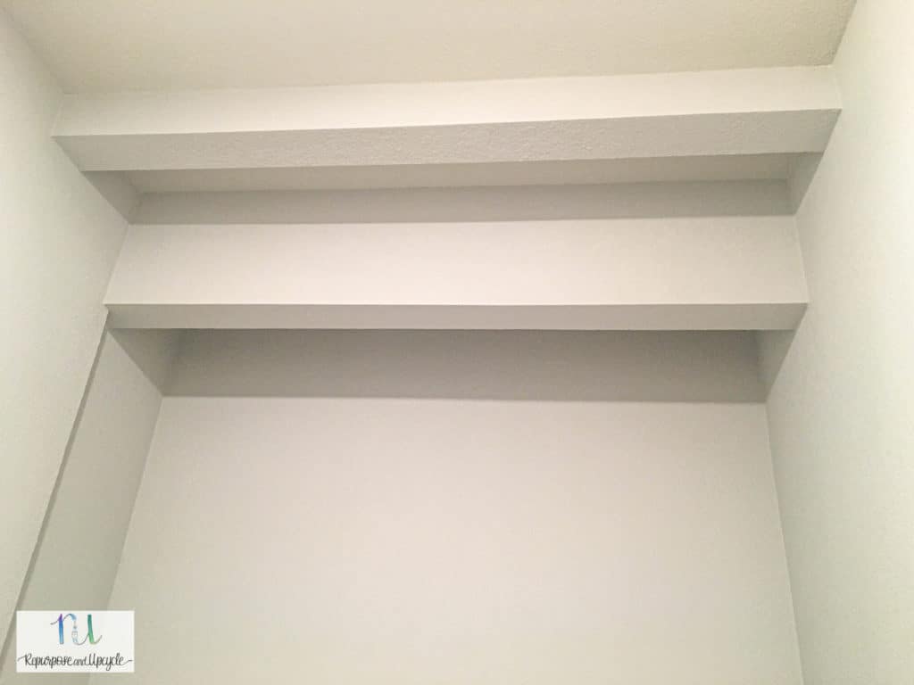
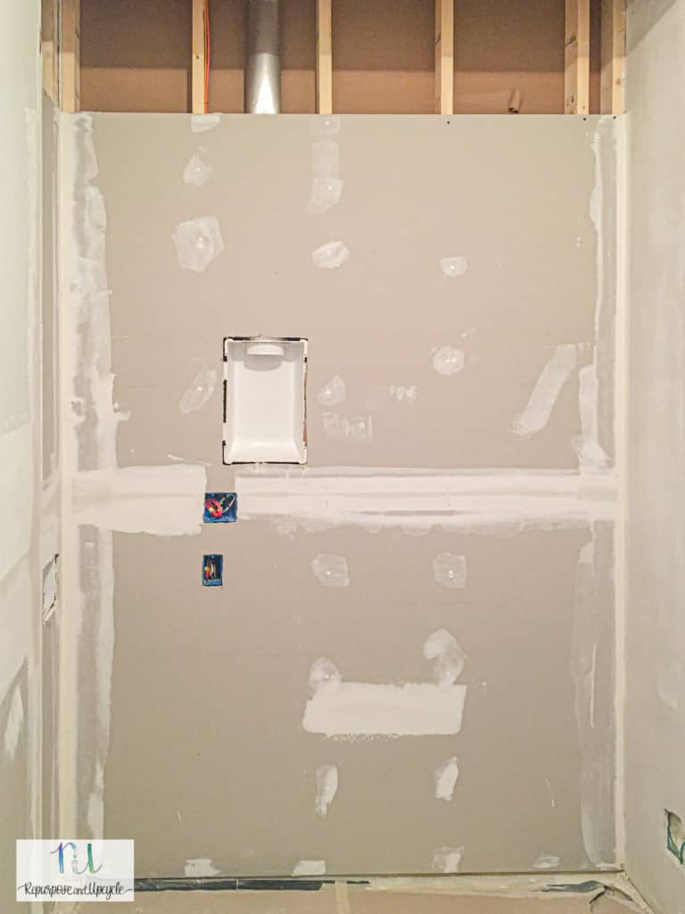
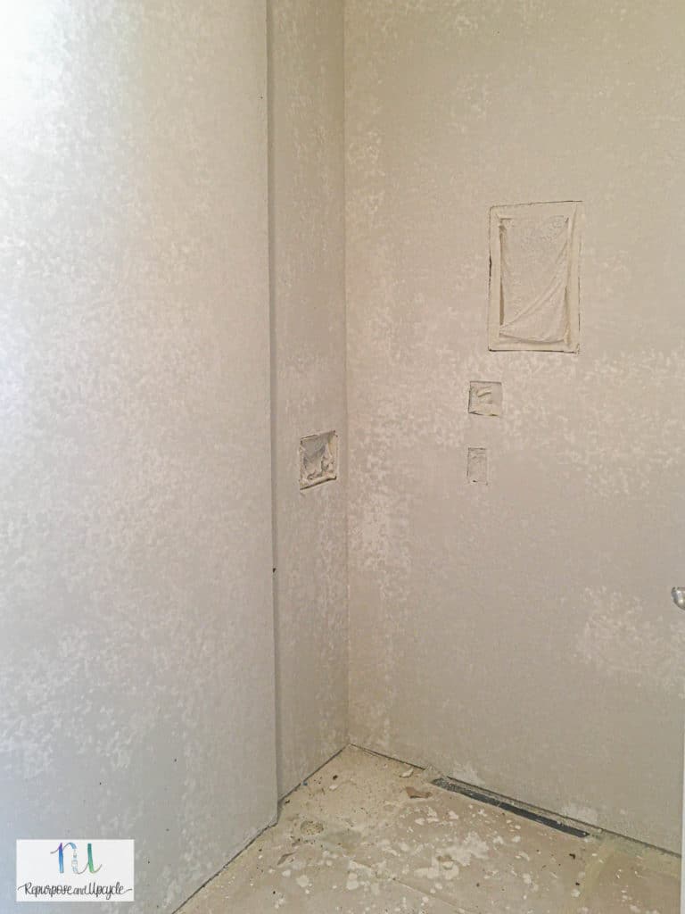
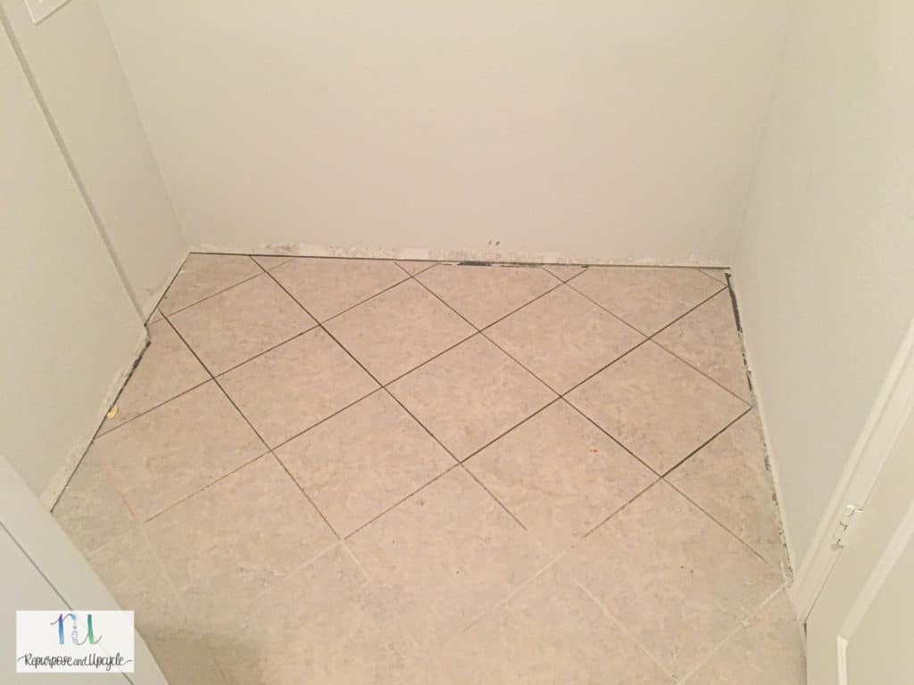
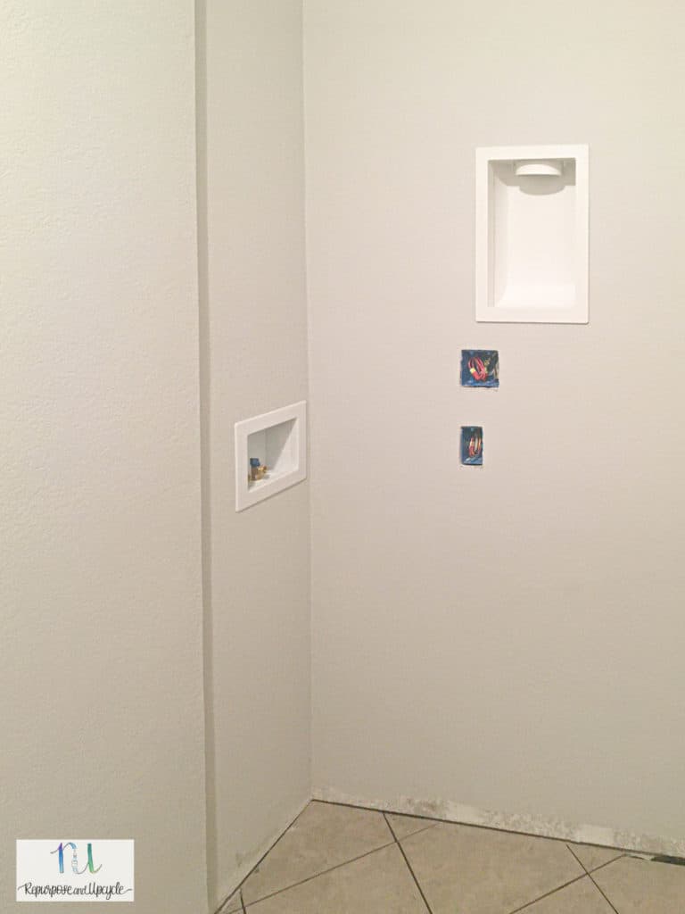
After the drywall, texture and paint were up it was time to install the cabinets!
Like I mentioned in the key points above my friend re used some of the existing cabinets and purchased a few more to match.
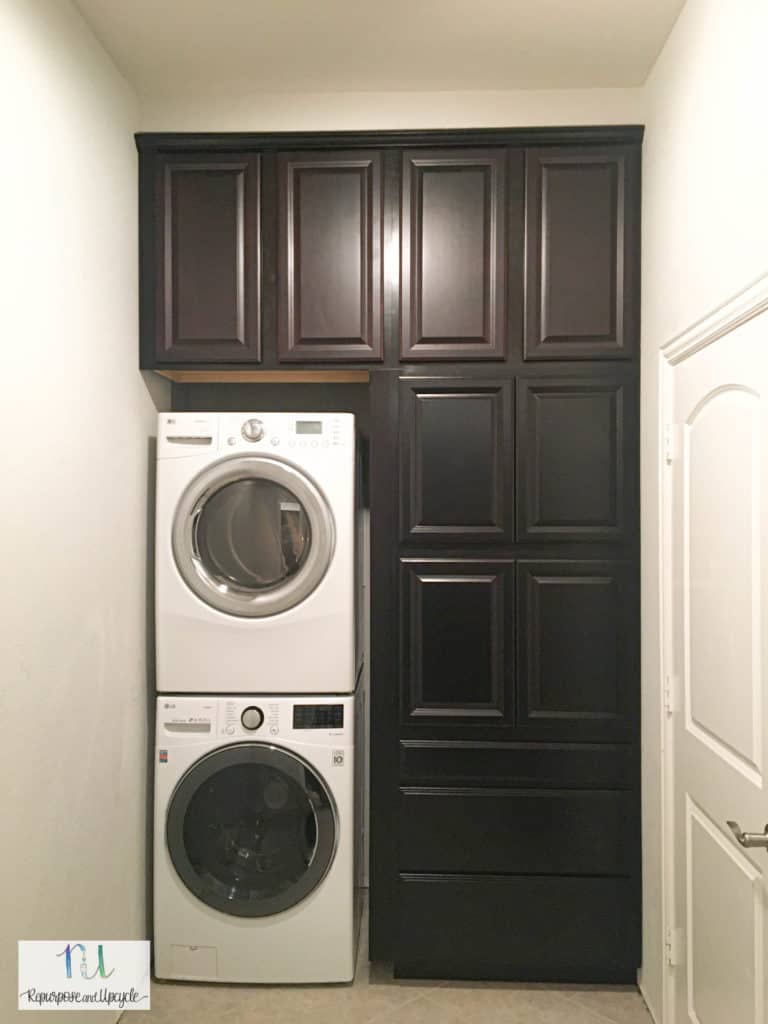
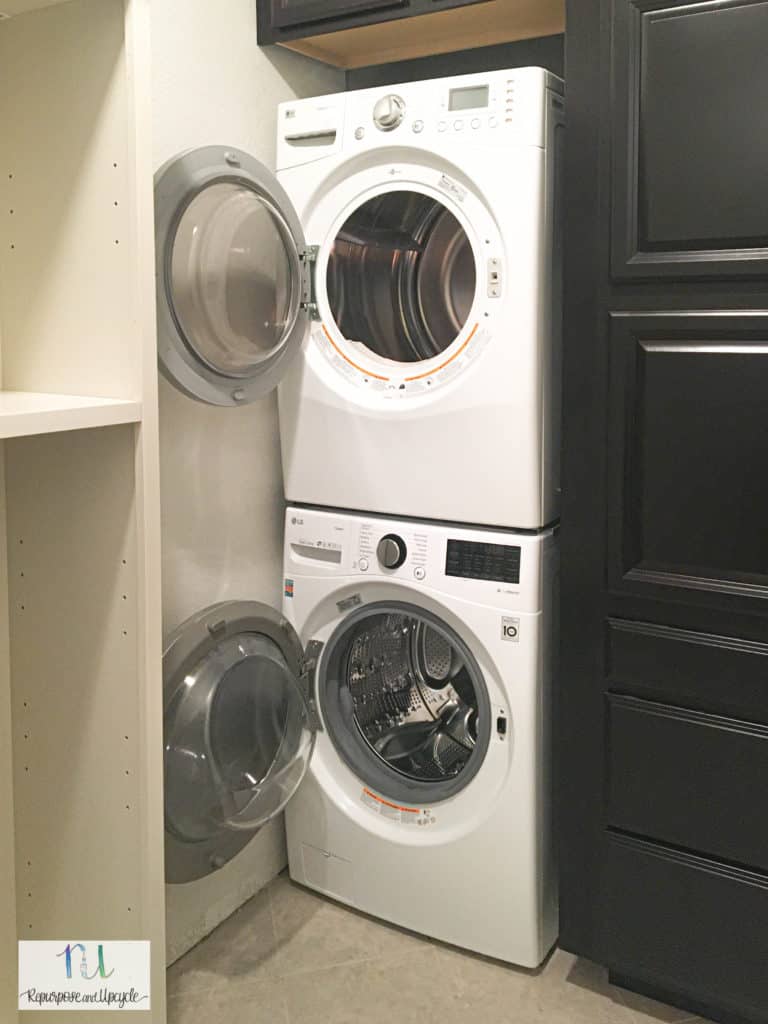
Remember how the washer and dryer used to open into the door to the garage? Not anymore!
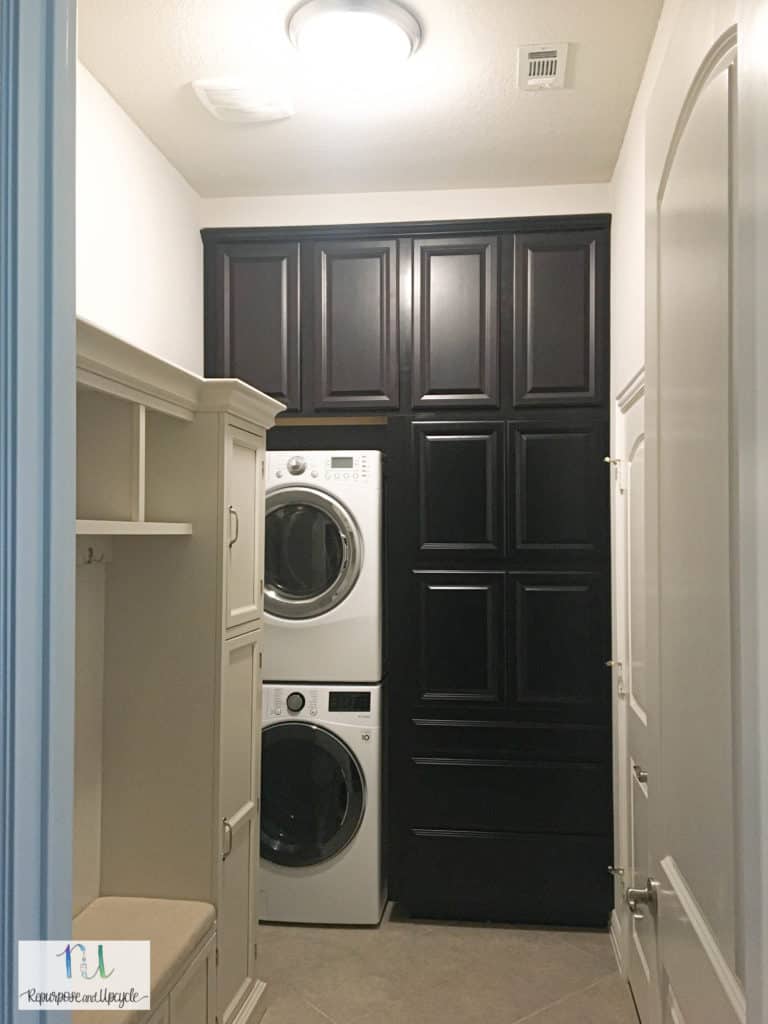
Side note; She decided to purchase a hall tree or shoe bench because it was much cheaper than having one custom built.
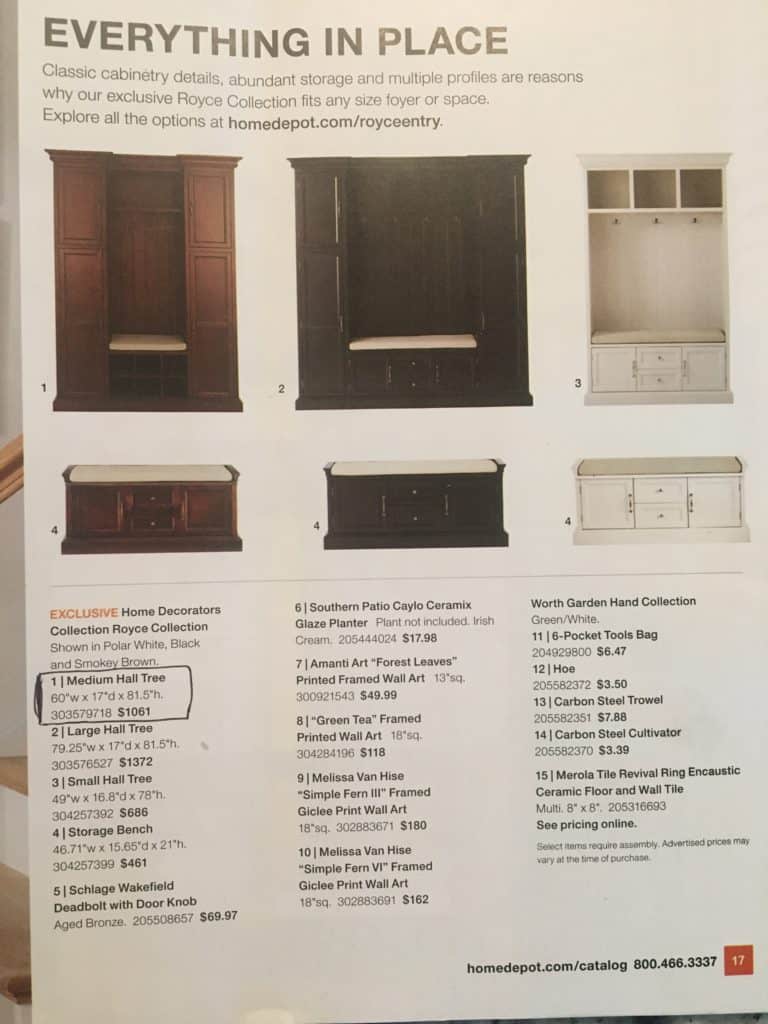
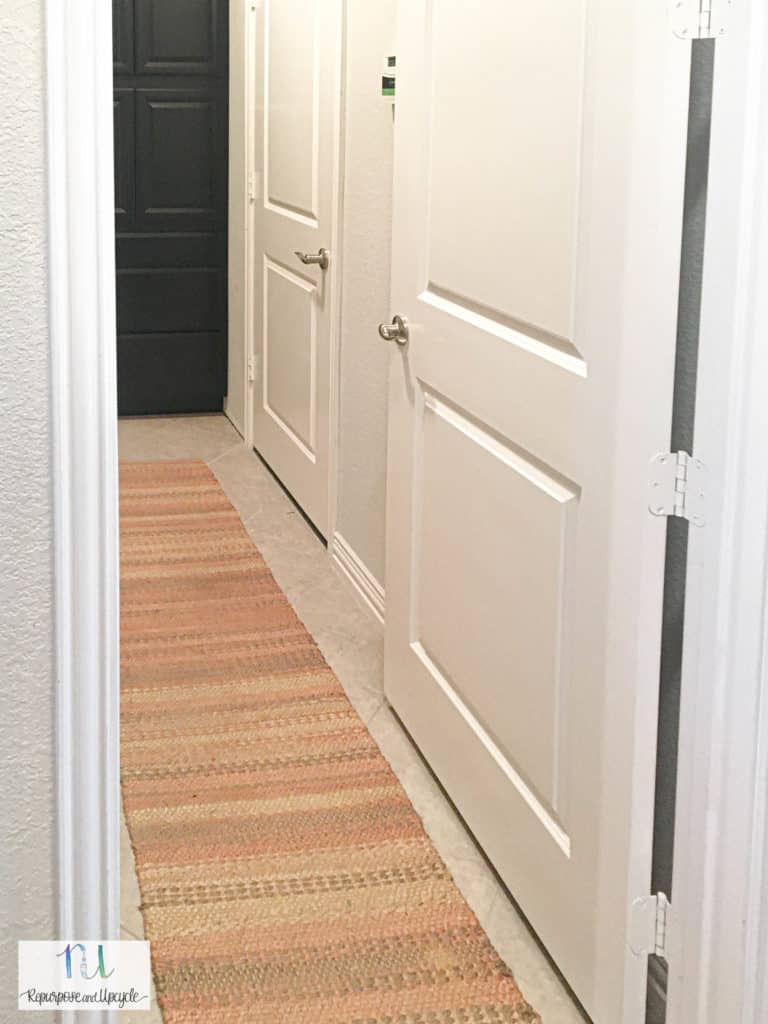
This is the new view from the kitchen into the newly remodeled laundry room.
Ready to see some mudroom organization?
Laundry room remodel organization
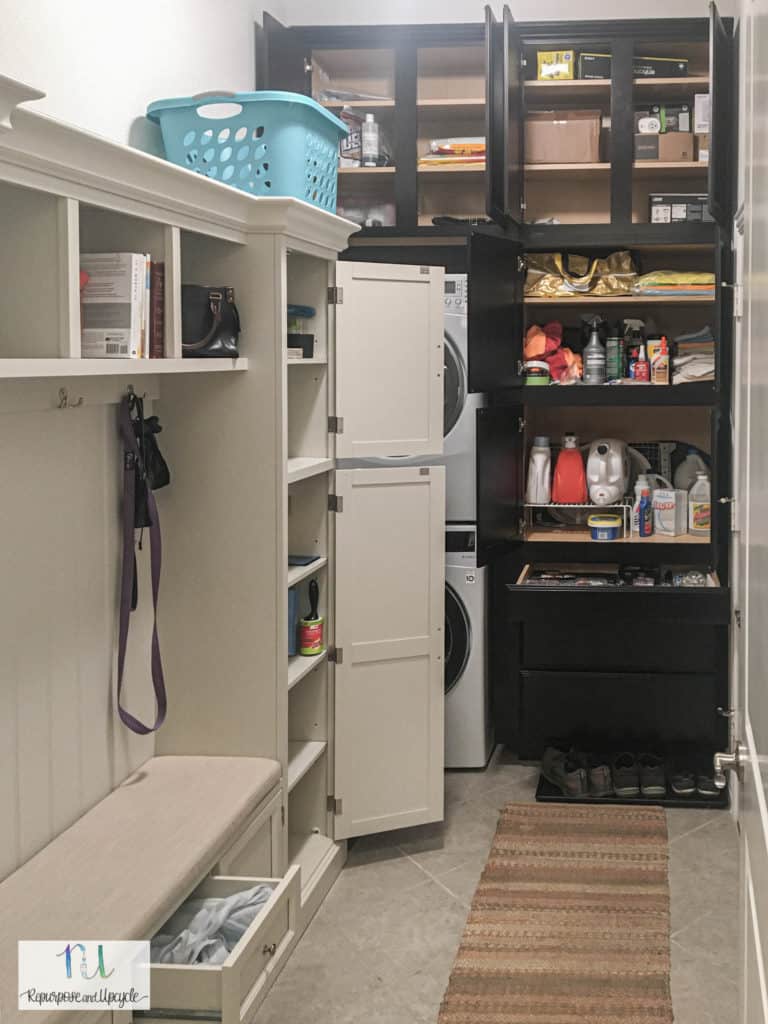
Look how much more functional this space is now!
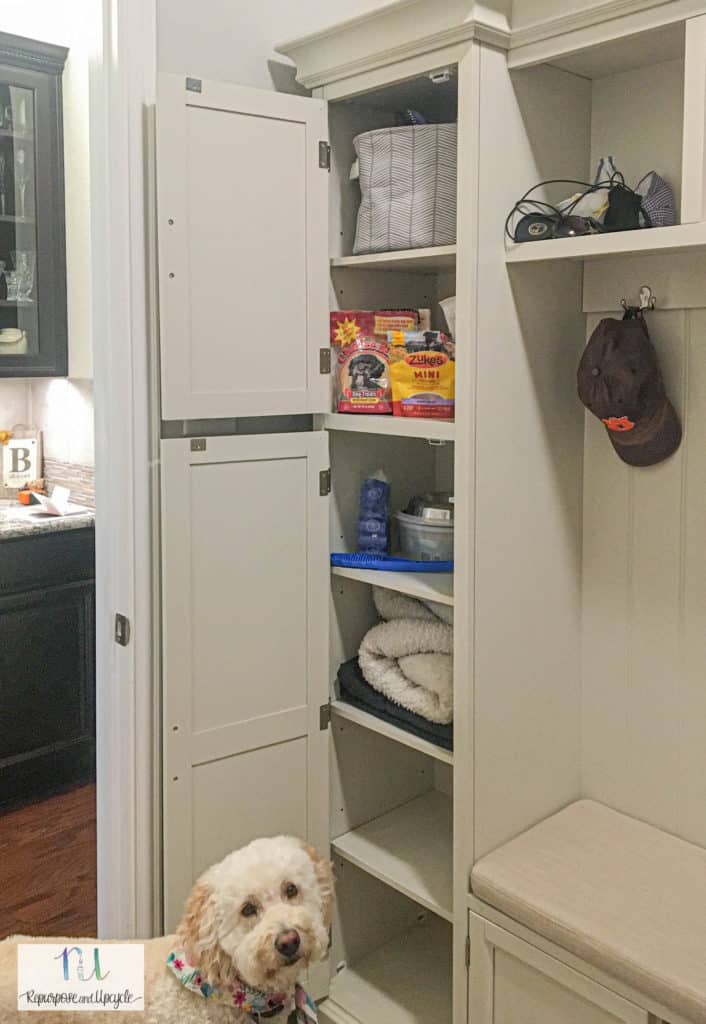
Even the sweet pup is excited!
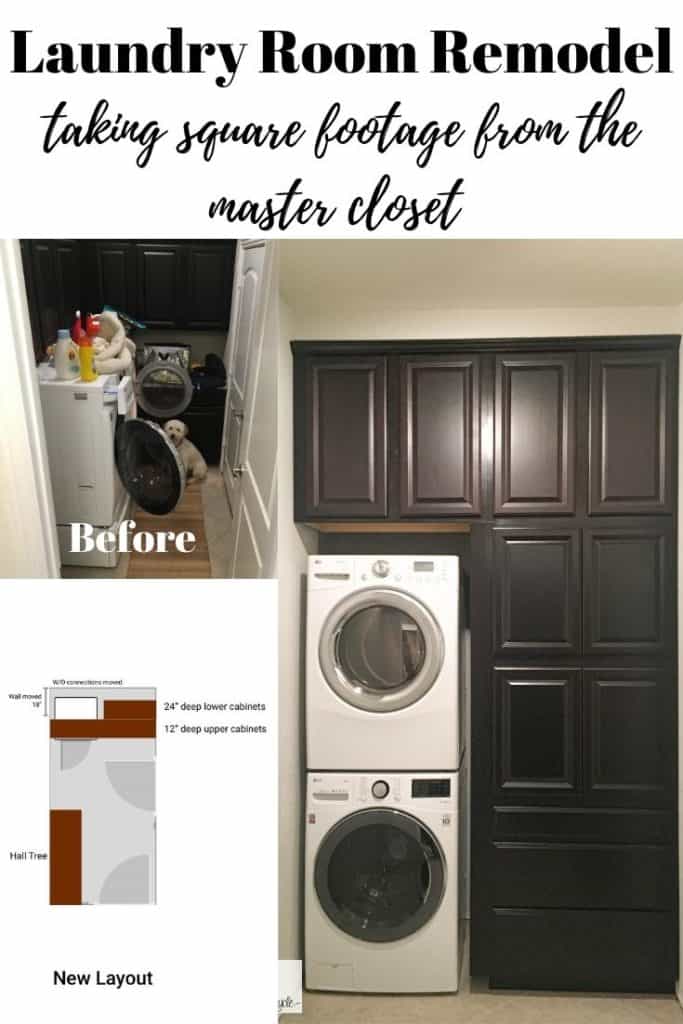
What a difference a few extra inches and a new layout can make!
This laundry room remodel is officially complete!
I hope this post has inspired you to think outside the box (or outside the drywall) to create more function in your own home.
Lindsey**


